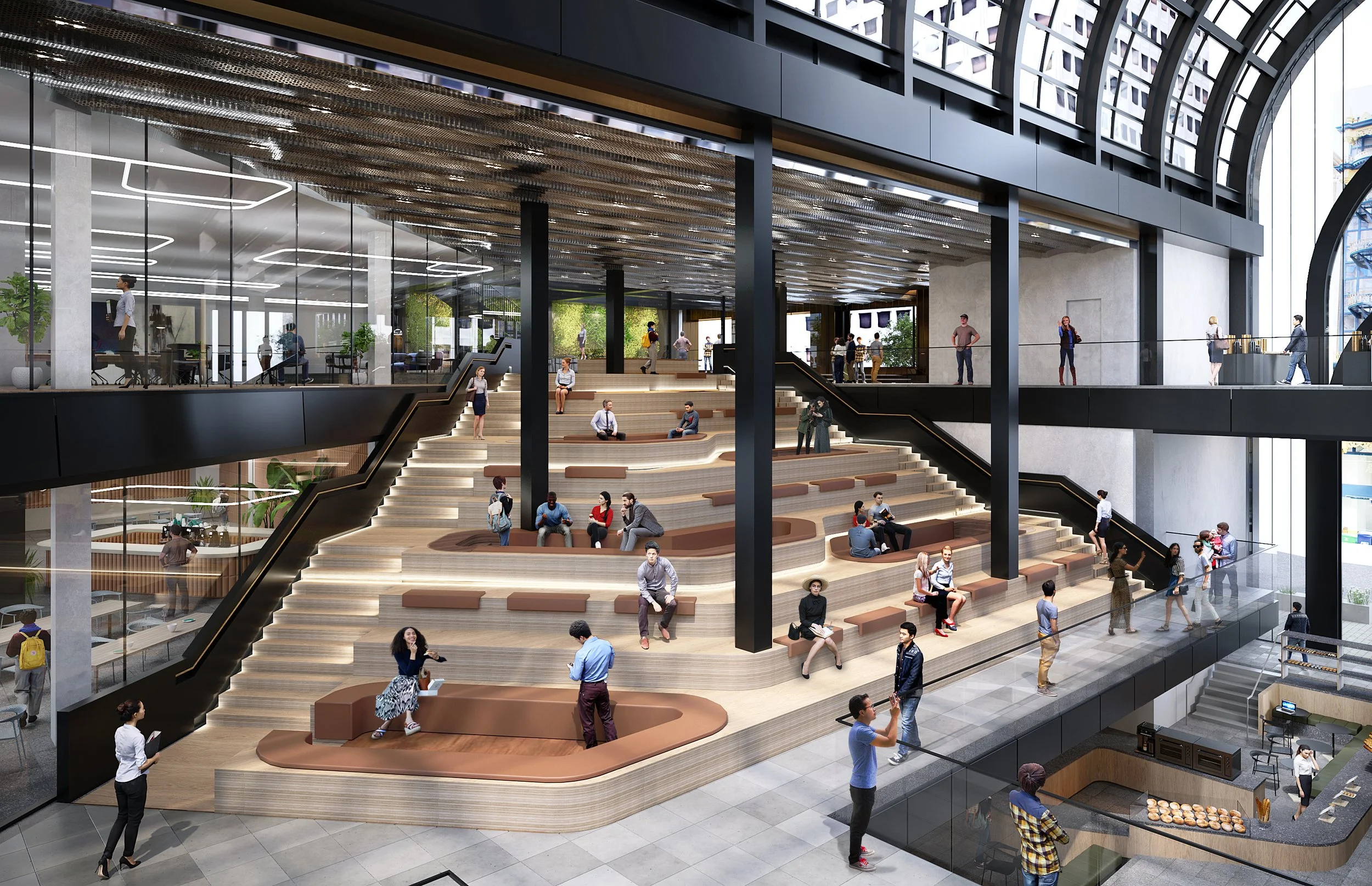The Post
San Francisco, CA
50,000 SF
A+I repositioned the largely vacant 1980s-era Crocker Galleria as The Post, giving it both a new branded identity, and also providing common spaces for work, dining, shopping, and recreation in a dynamic and light-filled landscape, all while maintaining the iconic glass barrel-vaulted enclosure.
Crocker Galleria, originally an enclosed mall, sits at the intersection of three distinct districts in San Francisco — FiDi, Union Square, and SoMa. To capitalize on such a nexus of activity and neighborhoods, A+I designed The Post — a new identity that nods to San Francisco’s mainstays and landmarks, and a design that creates a connective destination also recognizing its transient location. As such, The Post marks a new urban identity, one that revitalizes and bridges these historic districts.
To engage its many user types—from tourists, to retail tenants, to neighbors—A+I started by opening up access and visibility at the facade and exterior level, and continued that narrative within by designing throughways, connectivity between floors, and atriums for optimal light and views.
With a diverse set of programming—an immersive food landscape, office amenities, a public rooftop, and communal areas alike, The Post gives new identity and life to a once underutilized area.
Project Team: Daniel Kidd, Denise Pereira, Van Chu, Hamide Rihtim, Jessica Wang, Malaika Kim, Phil Ward, Javier Moreno, Megan Marvin
Related Content





