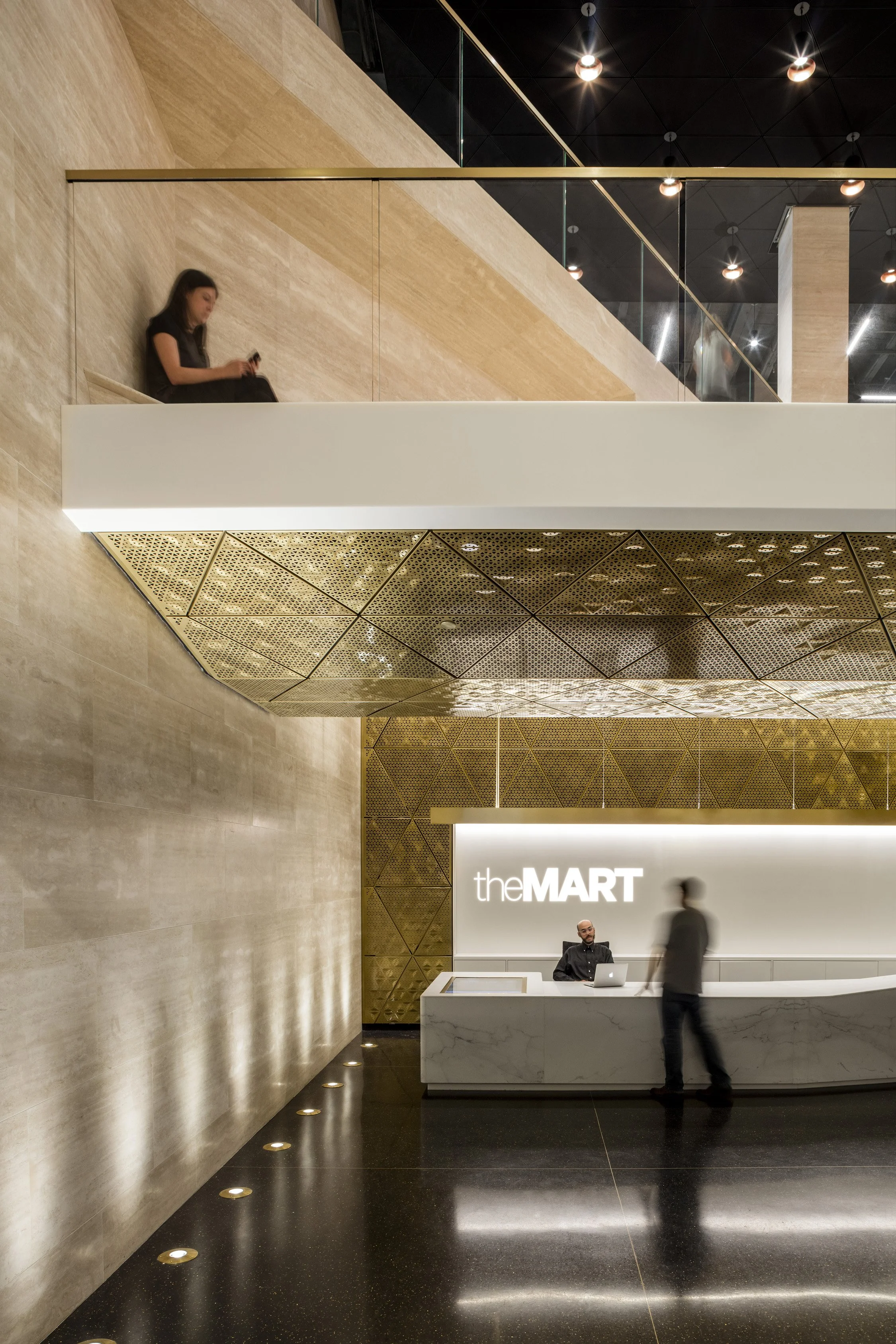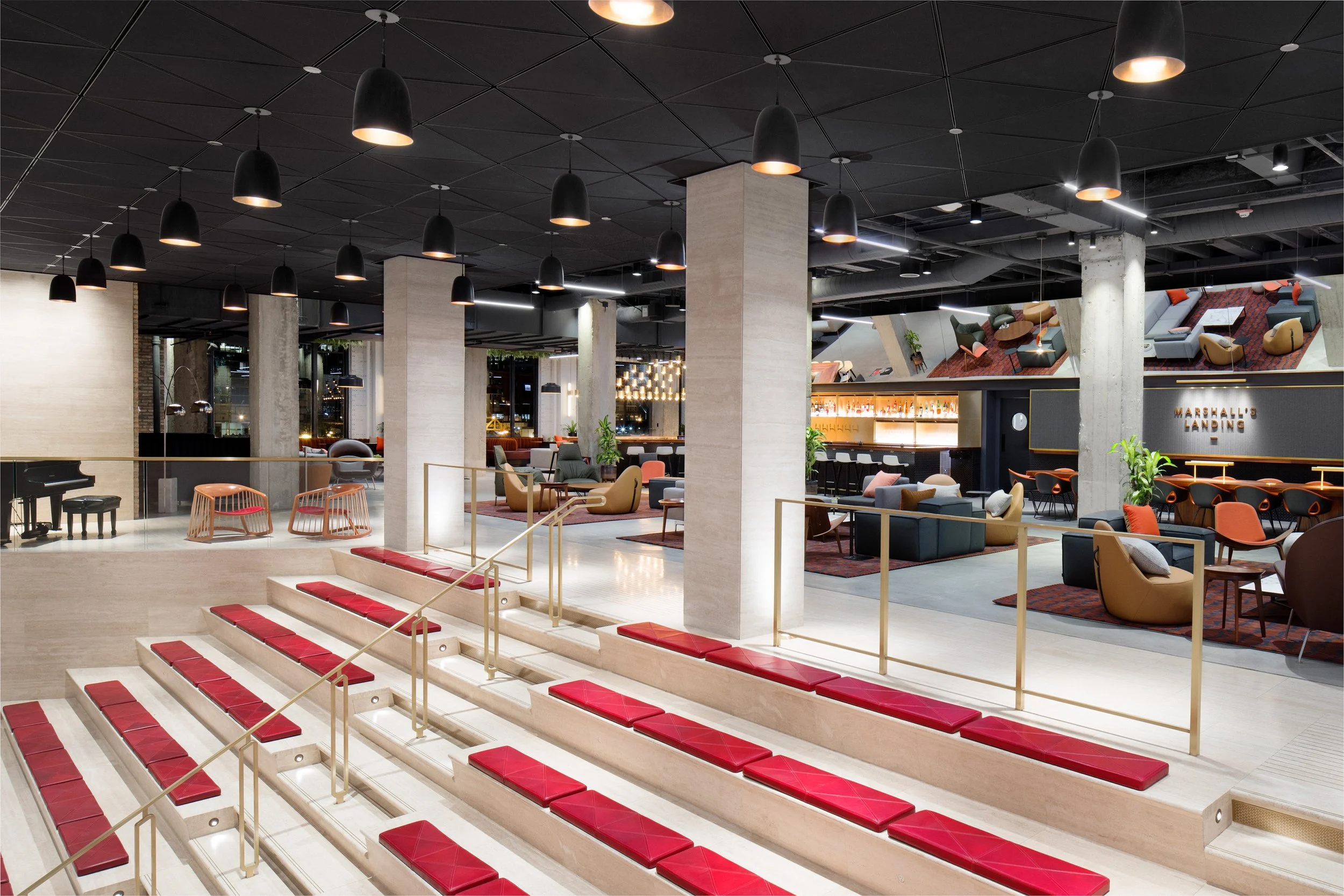Vornado Realty Trust, theMART
Chicago, IL
4,000,000 SF
A+I worked with Vornado Realty Trust to transform the historic Merchandise Mart into theMART: a connected, amenity-rich workplace campus anchored by a comprehensive master plan and a renewed civic presence.
One of the largest privately held commercial buildings in the country, Chicago’s Merchandise Mart had undergone several evolutions over its nearly century-long history. Yet despite its scale and prominence, the building had become spatially fragmented and lacked a cohesive sense of identity. A+I partnered with Vornado Realty Trust to reposition theMART as a modern workplace destination that reconnects it to the city, its tenants, and to its original civic presence.
Our work began with a comprehensive master plan that restructured both movement and experience within the building. By replacing leasable space with shared amenities and gathering points, we established connections between tenants, visitors, and the public realm. Interventions included a new park along River Drive, a revitalized food hall, a new grand stair and reception area, improved wayfinding and signage, and Marshall’s Landing, a catered lounge and bar. Together, these elements reoriented the building around connectivity, hospitality, and a renewed sense of place.
To ensure the new amenities reflected the needs of those who would use them, we led a deep tenant engagement process that included focus groups, surveys, and even a temporary on-site activation. The feedback revealed a desire for spaces that blurred the lines between work, hospitality, and social connection. At the top of the grand stair, Marshall’s Landing brings this vision to life. Part café, part coworking lounge, part bar, it was designed to flex with seamless food and beverage service integrated throughout the day.
In both strategy and detail, the design honors and amplifies the building’s architectural character. Material choices such as bronze and stone were drawn from the original Art Deco palette and reinterpreted through a contemporary lens. New interventions take cues from the existing structure, preserving the building’s Chicago identity while preparing it for a new generation of users.
Beyond architecture, A+I also led the development of theMART’s brand strategy. Embracing the building’s local nickname, we renamed it theMART to signal a shift toward a more open, community-forward identity. A gallery-like marketing center, full-scale stair mock-up, and social media engagement campaign helped build momentum and attract tenants early. Leasing targets were met before construction wrapped.
Through design, planning, and brand, A+I helped advance theMART into a purposeful future. What was once a closed, complex icon is now a clear, connected workplace that once again belongs to the city.
Project Team: Meg Kalinowski, Javier Moreno, Kate Thatcher, Pieter Schiettecatte,
Aaron Whitney, Paul Pritivera, Alexis Coir, Bernard Peng, Alan Calixto, Peter Knutson, Tom Zook
Photography: Magda Biernat, Charles de Vaivre
Related Content










