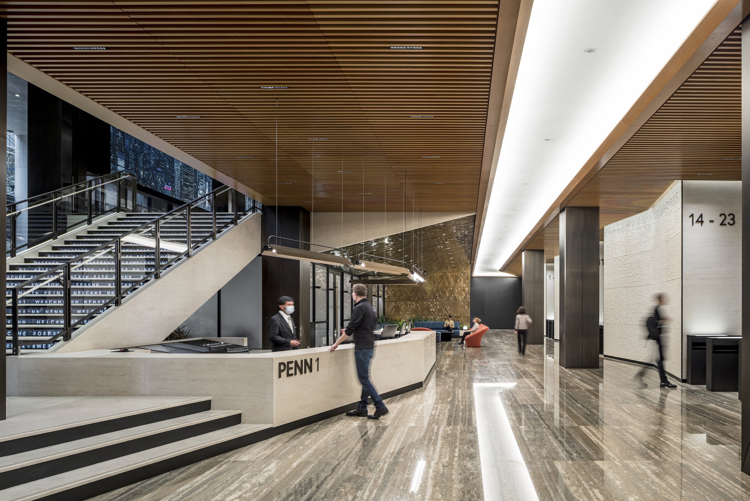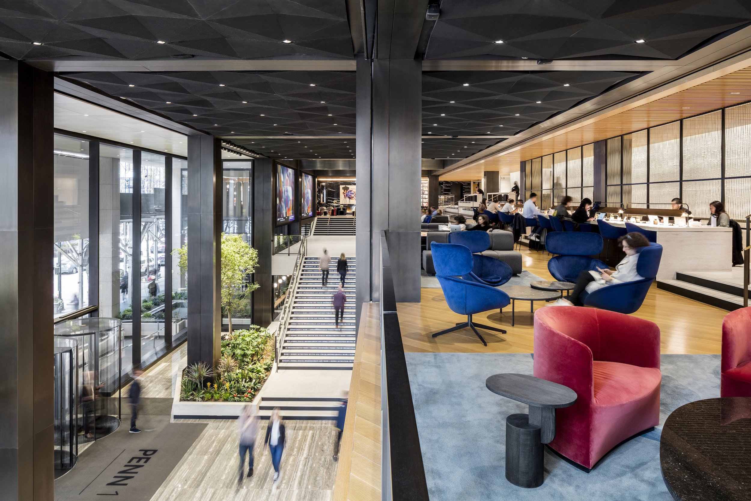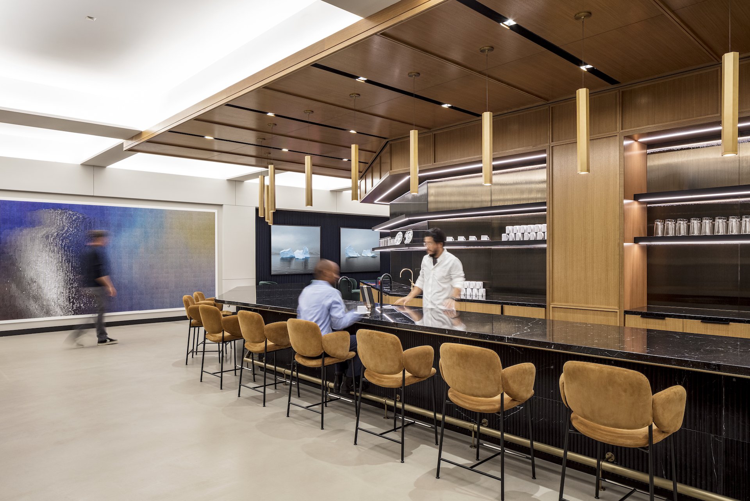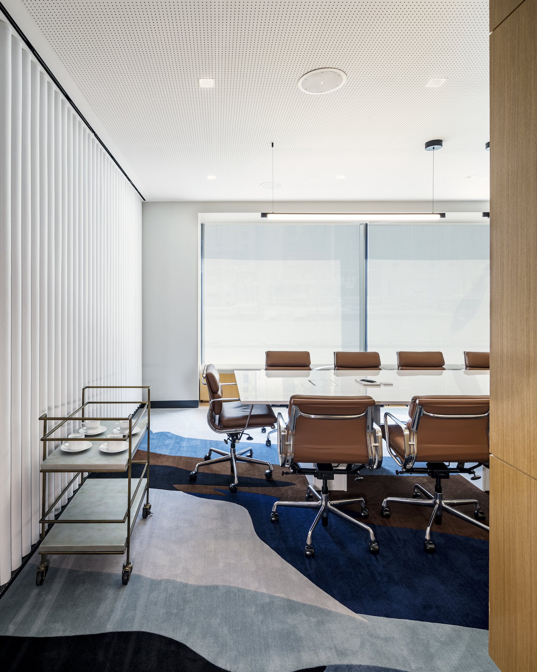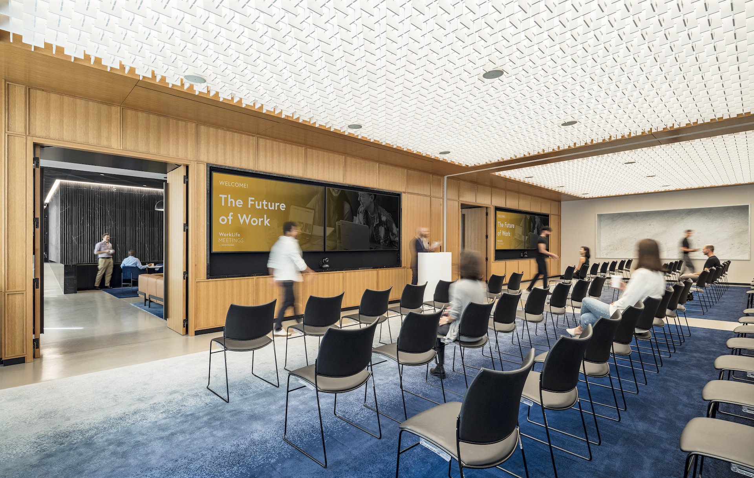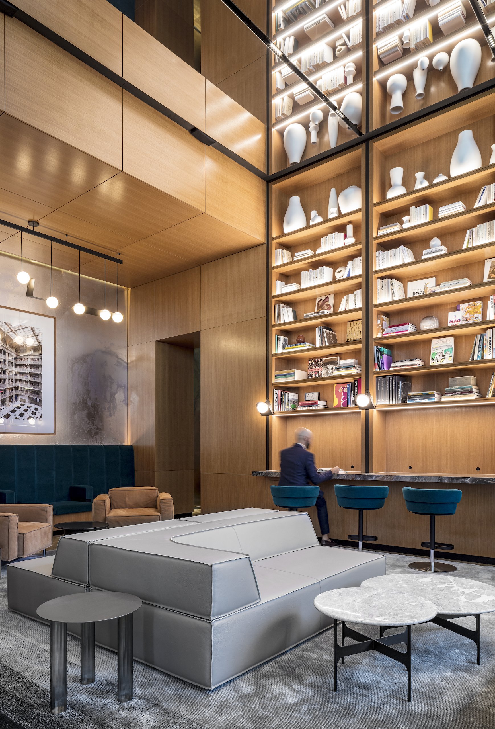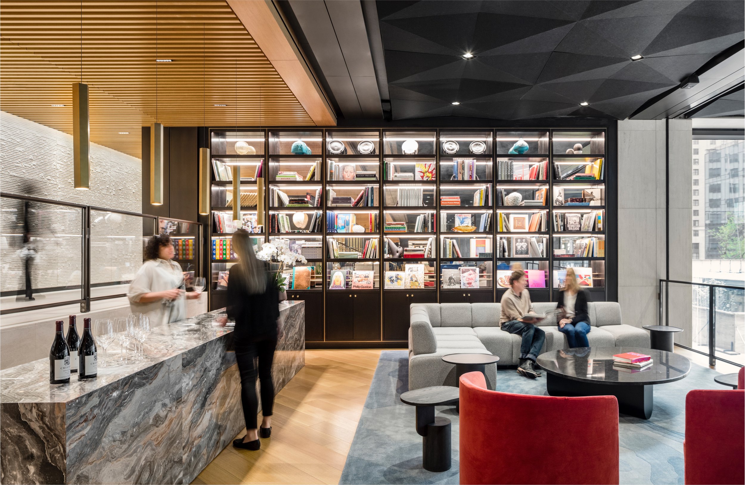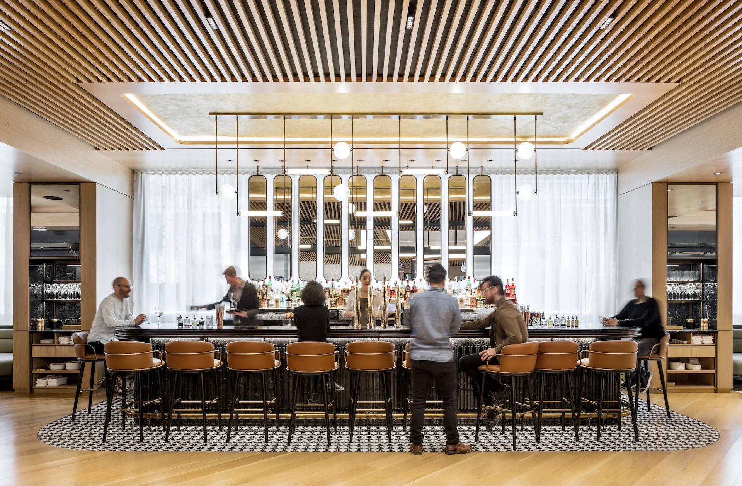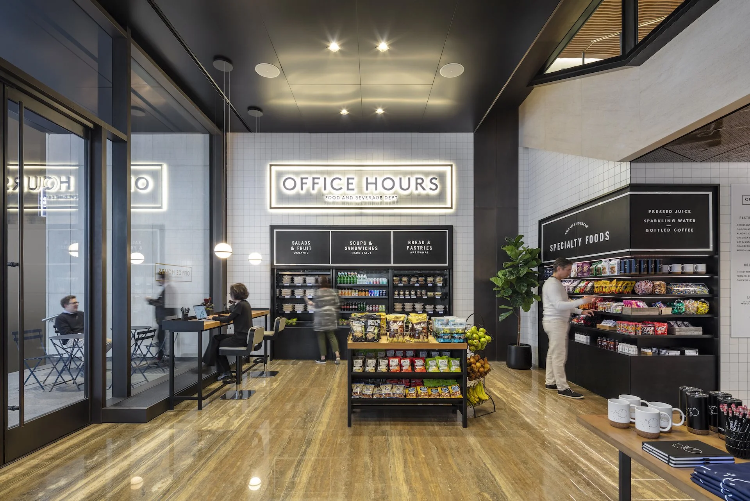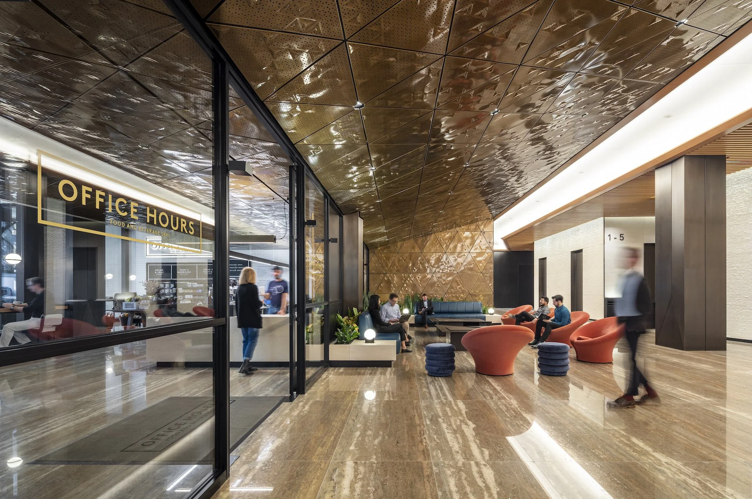Vornado Realty Trust, PENN 1
New York, NY
225,000 SF
A+I worked to transform One Penn Plaza into PENN 1, converting an office building of the past into a wholly reimagined workplace destination, and a new centerpiece for Vornado’s 13 million square foot PENN District campus. With a newfound connectivity to the city, PENN 1’s hospitality-forward ecosystem of amenities makes for a more vibrant and engaged experience for tenants and the public alike.
Prior to its redesign, the building had an isolating fortress-like lobby, low-ceilings, circuitous wayfinding, and was missing the opportunity to engage with tenants and draw visitors in.
We embarked on a journey across strategy, architecture, and branding, to tackle these challenges and breathe new life into PENN 1; not only designing an energetic nexus of public, retail and tenant experiences, but leveraging its location atop one of North America’s largest transit hubs to create the openness and connectivity it was previously lacking. With rental rates nearly doubling since its repositioning, PENN 1 plays an impactful role in the revitalization of Vornado’s PENN District campus and the neighborhood beyond.
Integral to the PENN 1 experience, we developed a strategy with Vornado that boldly embraces the new demands of the workplace – to create a diverse environment of work-supportive offerings that promote choice and flexibility for tenants and the public alike. Unfolding over three floors at the building’s base, amenities from conferencing, work suites, fitness and wellness, the variety of work lounges, all serviced by multiple food and beverage offerings, is experienced as a hospitality-forward brand, WorkLife by Vornado.
Atop the grand stair, collaborative and flexible bleacher seating situated across from an integrated LED wall creates the perfect location for people to connect – whether for a casual meeting or an industry event. Careful consideration was taken to create a seamless design across a 20,000 SF conferencing center, 80,000 SF of flexible office space operated by Industrious, as well as a 35,000SF fitness center.
Rounding out the experience, we designed a full-service restaurant and bar (The Landing) and a gourmet grab and go offering (Office Hours), both operated by the award-winning hospitality group DMK. Warm and inviting, these food & beverage integrations are true multi-functional connectors for tenants, guests, and restaurant patrons.
Project Team: Neil Bartley, Peter Knutson, Naveem Ahbab, Wilfredo Rodriguez-Joglar, Tony Moon, Julie Hong, Dina Mahmoud, Kelsey Boyd, Javier Moreno, Helle Maach, Jennifer Wichtowski, Pablo Sperandio, Caren Becker, Marissa Feddema, Ryan Sison, Meg Kalinowski, Charles Thomas, Abigail Figaro, Sophia Chesrow, Jo Rance, Alan Calixto, Chance Baldauf, Roberta Pari, Alex Collins, Courtney Benzon, Robert Dimock, Mel McKoy, Max Martin, Sepi Khazaei, Marta d'Alessandro, Yusra Salman, Yousef Al Rashed, Nastya Komarova, Elizabeth Benzur, Pieter Schiettecatte, Yulia Arzhantseva
Awards Interior Design NYCxDesign Winner 2023 (Commercial Lobby / Amenity Space), SARA NY Design Awards 2023 Finalist (Commercial Office Repositioning)
Photography Magda Biernat
Related Content

