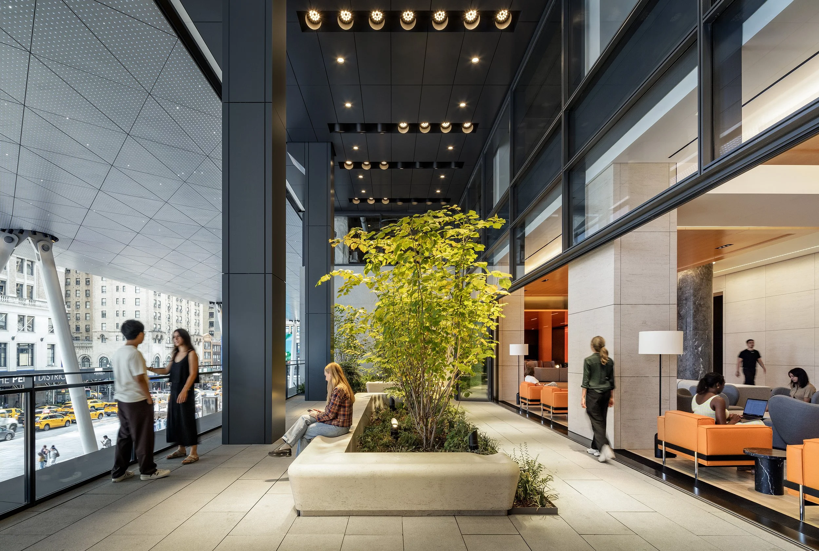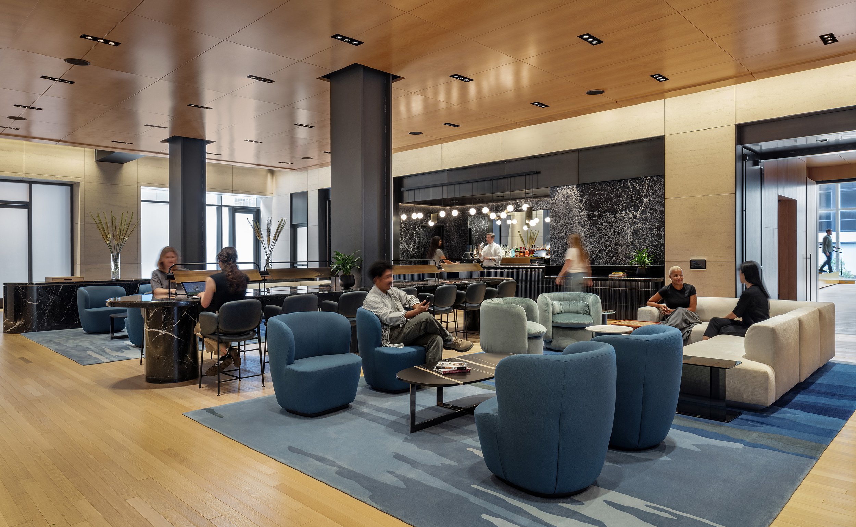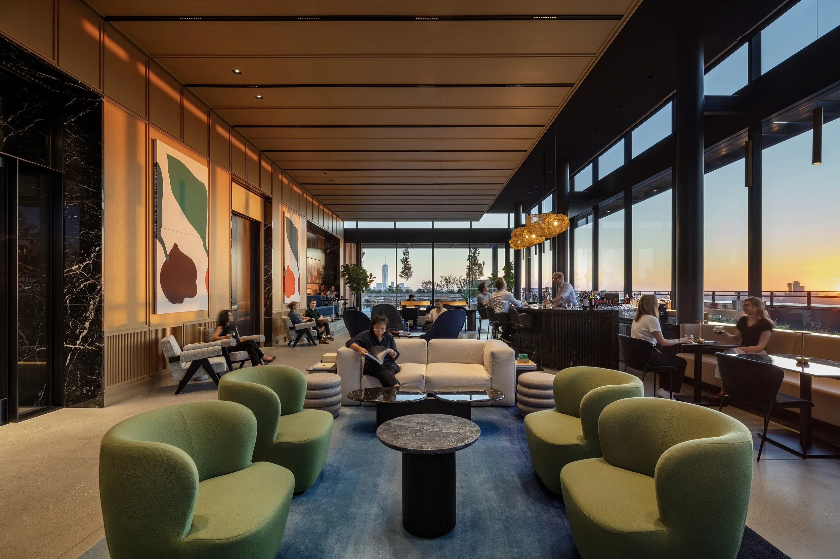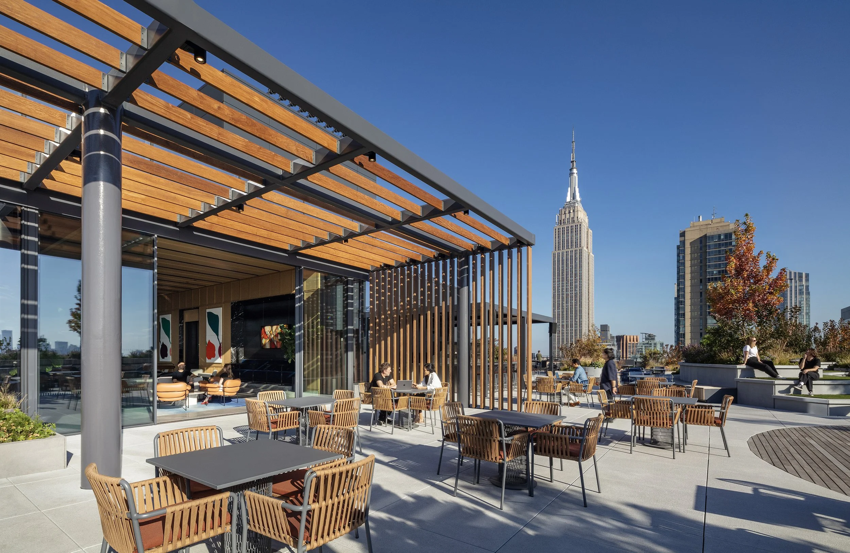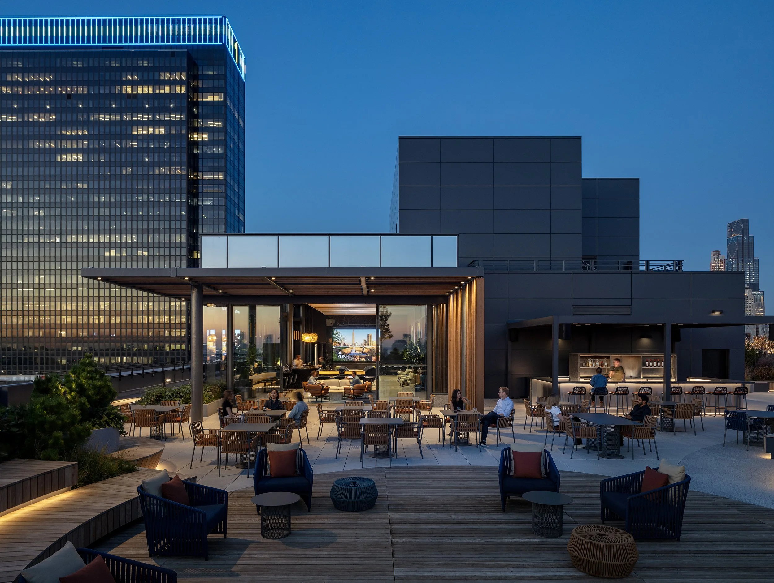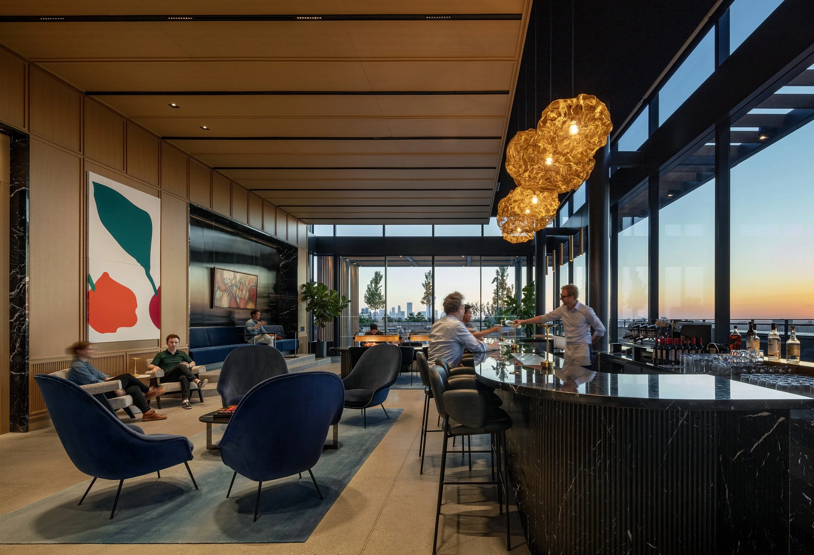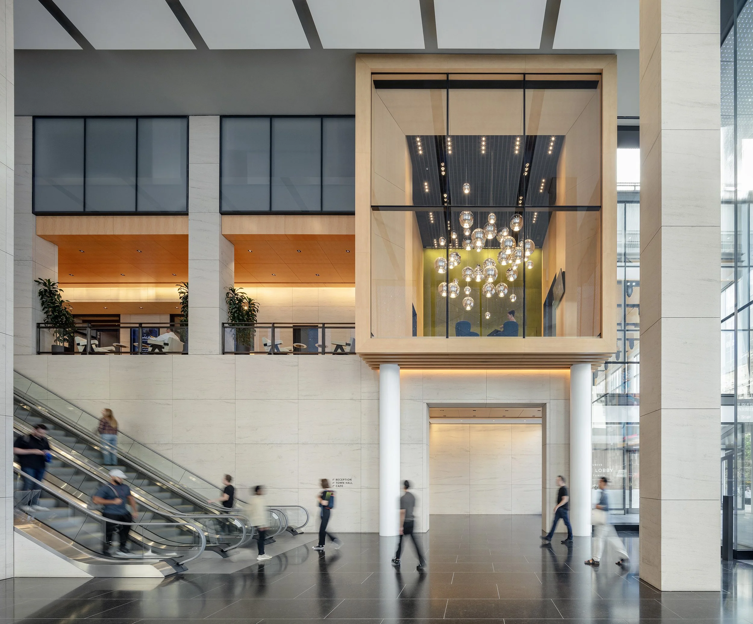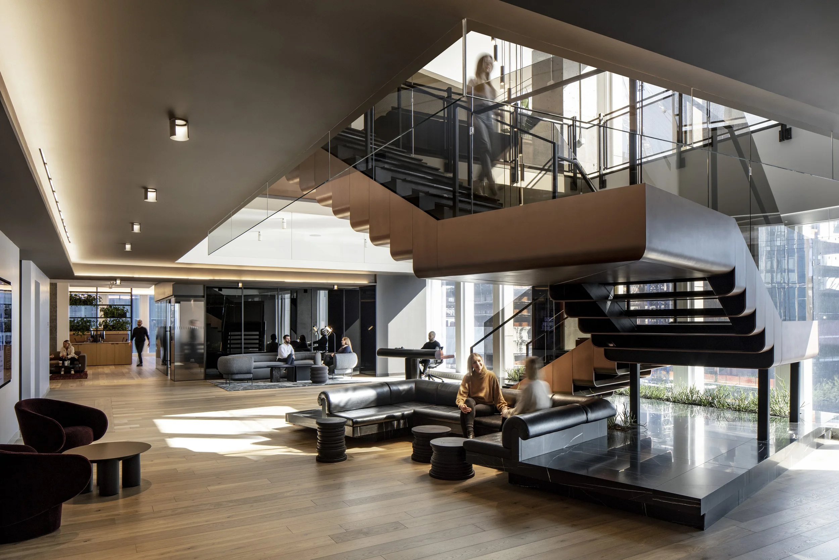Vornado Realty Trust, PENN 2
New York, NY
23,500 SF
PENN 2, formerly Two Penn Plaza, represents the next repositioning project under Vornado's ambitious PENN District revitalization. Building on A+I’s strategic design narrative, PENN 2 harmonizes grand architectural gestures with intimate and thoughtful interiors, and ultimately furthers Vornado’s vision of creating a dynamic work-forward campus that enhances the neighborhood.
Building on the success of PENN 1, we continued our partnership with Vornado Realty Trust to develop a cohesive amenities strategy and design for PENN 2 that integrates WorkLife by Vornado, and supports the broader PENN District narrative. The programming for PENN 2 was thoughtfully developed by considering user journeys that extend to PENN 1 and the surrounding district. In partnership with Vornado and MdeAS, we enhanced the user experience through the seamless integration of hospitality-forward, diverse, and carefully considered amenities. These amenities leverage PENN 2’s facade, building infrastructure, and urban-scaled upgrades, along with the existing offerings of PENN 1, reinforcing Vornado’s vision of a comprehensive work-forward campus.
The design of PENN 2 brings together a collection of carefully curated spaces that elevate daily interactions and experiences by skillfully balancing grand architectural gestures with intimate and tailored human-scale moments. Central to this effort is the second iteration of Office Hours, a grab-and-go café located on the 2nd floor mezzanine. The café’s bustling atmosphere, set against the backdrop of the soaring, newly glazed lobby, draws attention upwards, offering an expansive view of the streetscape and public plaza below. Varied seating options and communal tables echo the design language of PENN 1, offering tenants and visitors a spot to reset or engage with the energy of the street level below.
Visible from Office Hours is the WorkLife Lounge, a multipurpose area thoughtfully designed for both individual and collaborative work. The expansive entryway offers a welcoming transition, seamlessly connecting the café’s energy with the lounge’s more focused atmosphere. The lounge is modern yet lush, with rich textures and curated lighting that create different moods and functions. From quiet moments at library tables to carved-out nooks for conversation, and expansive spaces for gathering, the versatile lounge easily shifts from a comfortable workspace to a social pre-function area for the adjacent Town Hall auditorium, supporting various work and F&B moments. Off of the lounge, a large conference room and a VIP space are available for meetings and events, each crafted to balance productivity with comfort.
At the pinnacle of PENN 2, the rooftop pavilion known as “The Perch” serves as an exceptional destination for all PENN District tenants. This premium space, located on the 32nd floor, has high ceilings and abundant natural light to create a lofty, light-filled environment, anchored with rich colors and textures. Fit for after-work drinks, events, or day-to-day work, The Perch offers a one-of-a-kind, awe-inspiring experience. Influenced by the iconic eagles atop the original PENN Station—the historic location of today’s PENN 2—we created a new branded experience integrated within the spatial experience, and detailed throughout the collateral as well.
PENN 2’s redesign was anchored by a commitment to activate the ground plane, creating accessible, engaging spaces that connect tenants to the energy of the surrounding neighborhood. The design offers an immersive experience, focusing on the symbiotic relationship between grand architectural gestures and human-scale moments, creating a sense of discovery as spaces intentionally tether between the two, drawing users through and inspiring delight.
PENN 2’s success lies in its ability to offer varied and unique experiences, fostering a dynamic, hospitality-forward work campus. By seamlessly integrating these amenities with the offerings of PENN 1 and the larger PENN District, we created an environment where daily interactions are elevated, supporting and inspiring a campus-scale urban design. This thoughtful differentiation ensures that no two areas are identical in program or aesthetics, yet contributes to the cohesion of the broader district, ultimately supporting WorkLife by Vornado’s overarching strategy and curating a purposeful user experience for the modern worker.
Project Team Brad Zizmor, Neil Bartley, Vivien Chin, Andrew McBride, Antonia Silver, Hamide Rihtim, Phil Ward, Julie Hong, Vane Broussard, Nico Martin, Chance Baldouf
Photography Magda Biernat
Related Content

