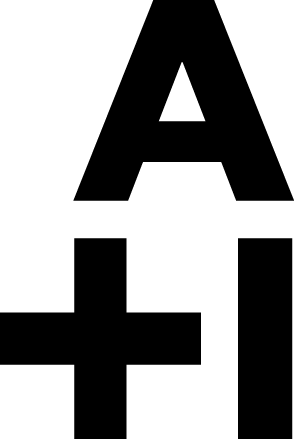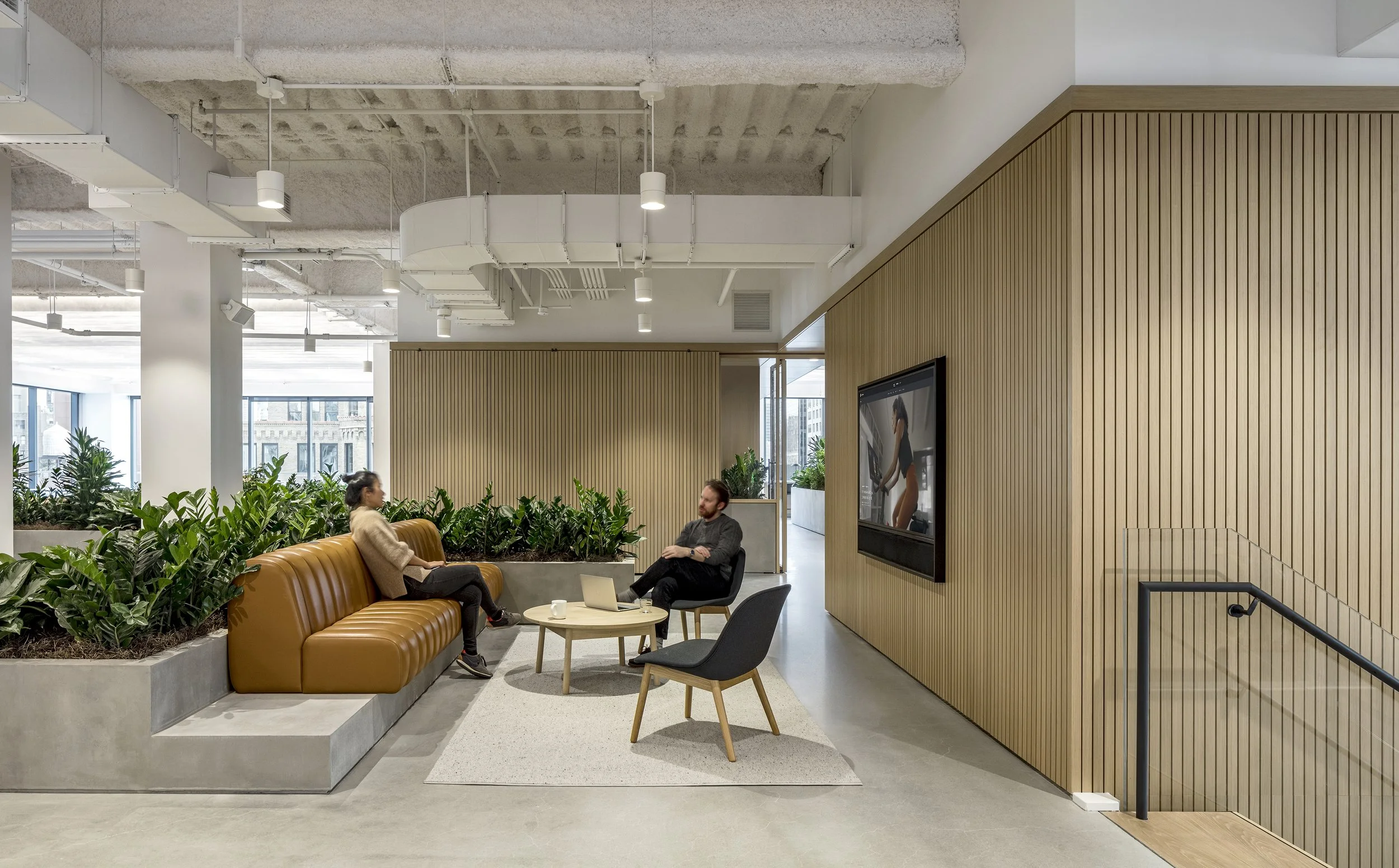Equinox Headquarters
New York, NY
117,000 SF
Equinox asked A+I to create an elevated, holistic office experience inspired by and worthy of this well-known brand. The 117,000 square foot space represents the company’s first major move since establishing its home in New York City thirty years ago. The new workplace houses the executive, marketing, design, construction, and operations of the company, located within the same building as the company’s largest fitness club and first Equinox Hotel.
Through a strategic engagement process, A+I learned that Equinox needed a new space that would increase creativity and innovation, amplify movement while bringing people together, prioritize personal and planetary sustainability, and reflect Equinox’s evolving identity as a premier luxury lifestyle brand.
Staff and guests arrive via a dedicated lobby at 31 Hudson Yards, appointed with an organically shaped reception desk evocative of a well-worn river stone set off against tactile walls of suede. A dynamic cloud of point lights creates an undulating canopy above the entire lobby, and together with reflective metal panels set the tone for the emphasis on fluidity and movement in the workspace upstairs.
People arrive in the center of the experience: a reception area offers the visitor the option to linger at a series of lounge areas or take the opportunity to keep moving. From here, one may walk up a central, iconic metal-and-glass floating stair to the upper level and main boardroom, perched at the apex of The Atrium, a three-story aerie that unites many of the workspaces.
Spread across four floors, the space is arranged as a constellation of program elements that embody the Equinox core themes of movement, nutrition, and regeneration, all linked through clear sightlines, enticing pathways, amenity spaces, and a variety of work and meeting areas. The design adapts and unites elements found in both the fitness clubs and Equinox Hotel to create a wholly new, high-performance work space.
The Atrium is at the center of the “orbit”— a place where movement is on full display. Featuring a series of cascading open lounges, meeting spaces, and gathering areas, The Atrium visually and physically connects the adjacent creative hubs to side, the executive board room above, and the lively social hub, dubbed The Spring, below. A two-story high kinetic sculpture of metallic bricks is the visual centerpiece of the space, reflecting and abstracting the movements of employees captured by motion sensor as they move throughout the workspace.
A+I partnered with furniture manufacturer Innovant to develop a custom desking system fully tailored to the Equinox brand values and aesthetics. All assigned desks are adjustable height, encouraging motion even when stationed in one place. Perforated copper privacy screens allow employees the space for uninterrupted time while still offering up the prospect of easier collaboration. Clusters of workstations are spaced apart from one another with more casual, hospitality forward seating and tables—if two or more employees want to have a quick meeting, it’s simple to move to these spaces and interact.
Rather than sequestered in private offices, team managers are now in the mix with their colleagues. A low wood partition within the desking cluster creates a semi-private space for managers. All employees are a part of the “orbit”—with access to a rich suite of alternative meeting spaces.
Culminating the journey through The Atrium, the Spring is the social hub and hospitality heart of the new headquarters, a place for engaged conversation in plush casual furniture alongside grab-and-go food and nutritional offerings, custom coffee bar, and fully stocked pantry, all with panoramic views of the Hudson River.
On three of the floors in the “orbit,” Regen(-eration) Rooms welcome employees to take a pause from their workday and stretch, relax, meditate, or do a sun salutation away from their desks. The rooms are tech-free by design, injecting some analog time to reconnect with one’s self without the distractions inherent in a typical modern workplace.
From the orbital constellation of programs and amenities, to the furniture, fixtures, and graphics found throughout the space, every element contributes to an overall experience of Equinox’s brand values. No detail was too small—from the distraction banding that flickers against itself when doors slide open, to custom Equinox graphics on the table service in the conference room and the yoga mats in the Regen rooms—every part of the design is brought together to create an innovative, luxurious, hospitality-forward, high-performance workspace.
Project Team: Kate Thatcher, Wilfredo Rodriguez-Joglar, Christine Djerrahian, Marta D’Alessandro, Megan Marvin, Jara Mira, Kelsey Boyd, Helle Maach, Alyssa Anselmo
Awards Interior Design NYCxDesign Winner 2021 (Large Corporate Office), Interior Design Best of Year 2020 Honoree (Large Corporate Office)
Photography: Magda Biernat
Related Content

















