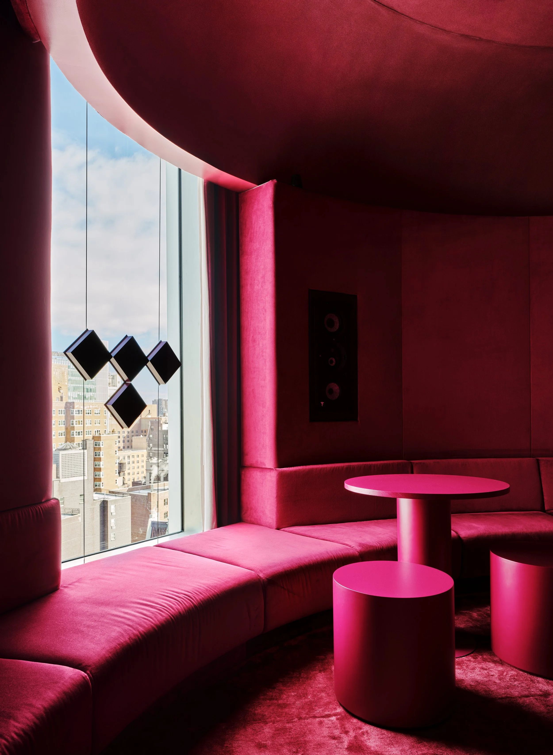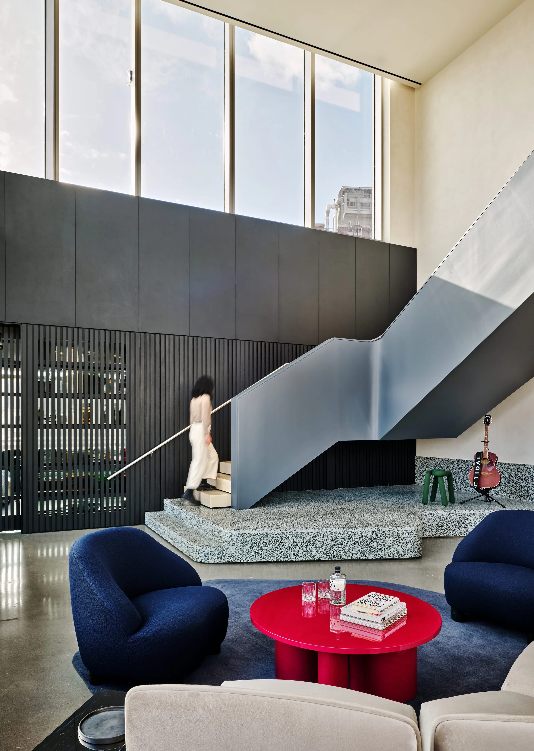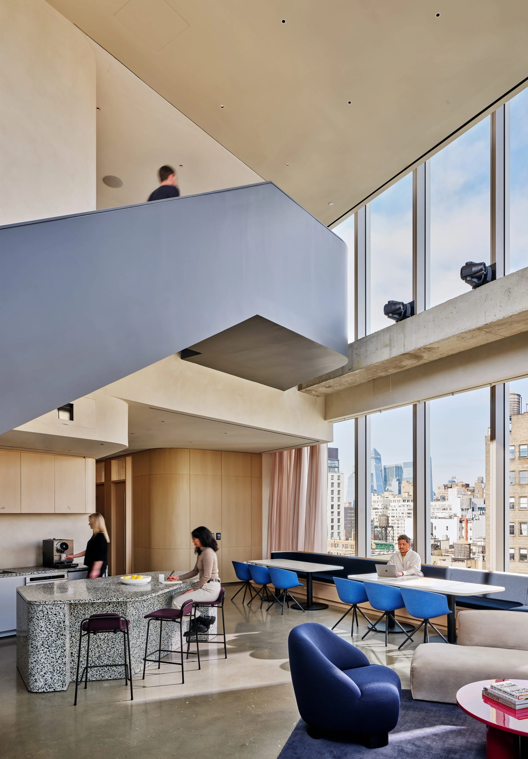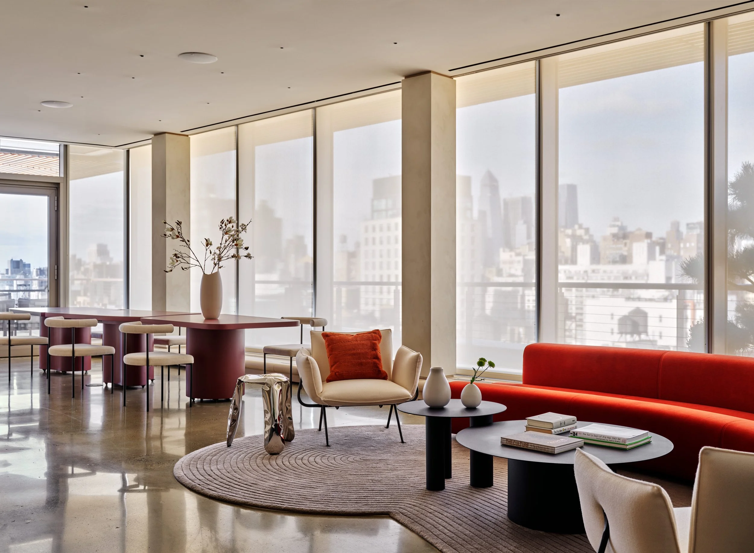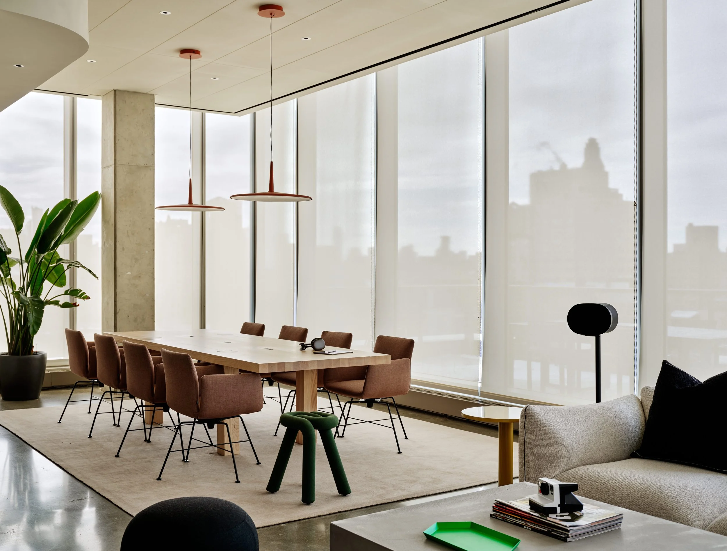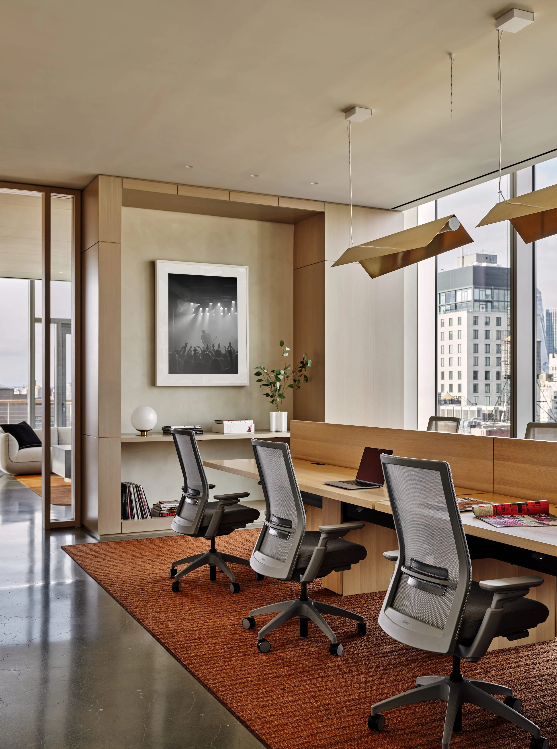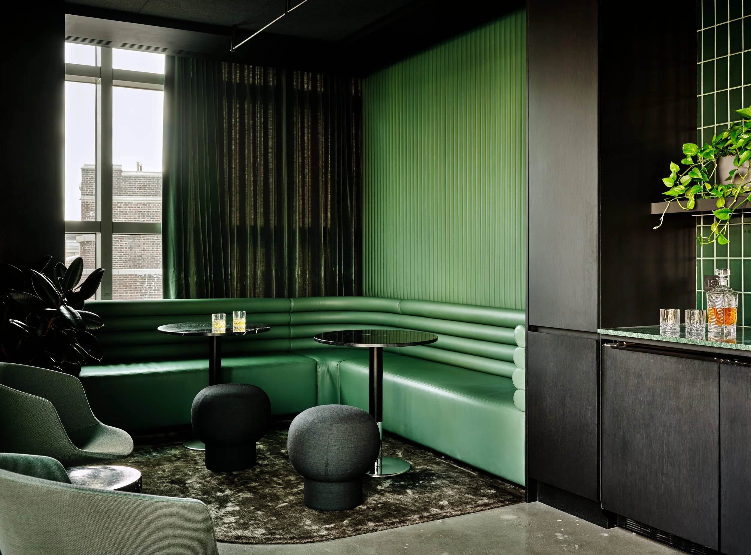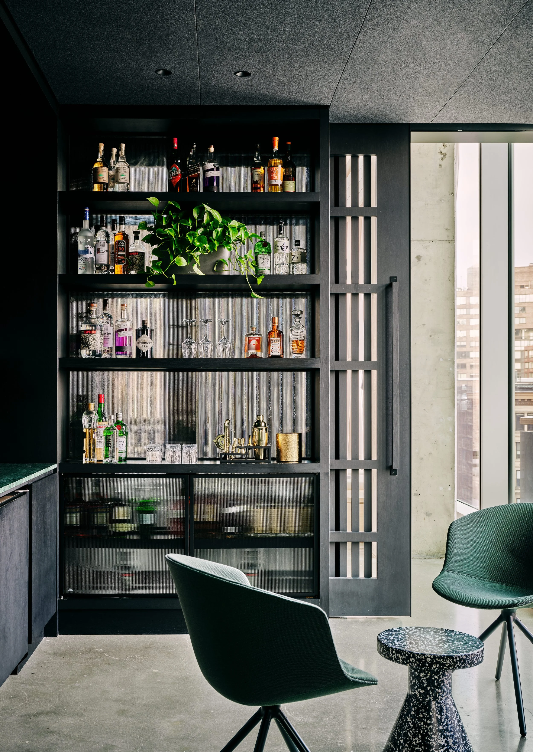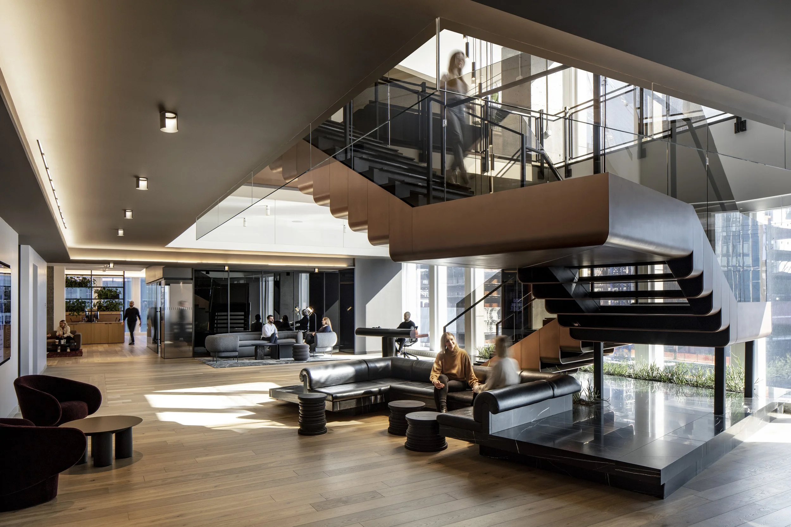TIDAL NY Office
New York, NY
11,500 SF
A+I partnered with Block, Inc to design its first-ever office space for its world-renowned music platform, TIDAL, in New York City. The office space marks a new chapter for TIDAL post-acquisition by Block, Inc and embodies TIDAL’s purpose to empower artists and music creators.
The project ultimately set out to address how physical space could best serve TIDAL’s purpose and its people, with the premise of being a distributed company.
At its core, TIDAL is a movement for artist empowerment, giving artists the power to connect directly with fans, amplifying their music and their brand. Through a collaborative strategic engagement, A+I helped define the project’s vision to place artists at the center of the story, creating a home for TIDAL to host, celebrate, and support their artists and partners, in addition to their employees.
Now, with spaces to host, celebrate, and broadcast from, the 11,500 SF design spanning two floors embodies an inviting, residential feel and serves as an intentional nexus for their company and culture.
Organized around four key experiences, The Salon, Living Room, Study and Studio are each tuned to a desired amplitude energetically, acoustically, and visually, all united around music.
The Salon, teaming with warmth and light, welcomes into a lounge with a reception bar and doubles to host events or function as a workspace. Enveloped in a vibrant burgundy, the adjacent listening room is engineered with precision, inviting one into TIDAL’s world of high-fidelity sound. The Living Room, a double-height collaborative work lounge and pantry, is fitted for presentations and performances, with a stage seamlessly integrated and an adjacent speakeasy nook, walled in deep green. The Study, designed with wood accents, soft textures, and neutral tones, serves as a calm, focused work environment. Finally, The Studio is an intimate, yet lively, wing designed for connection among artists, brands, and creators. The design is music-centric and tech forward with punches of color to encourage a deep dive into the creative act.
The overall design layers versatility into each space, accommodating anything from an album launch party to hosting an entourage of collaborators, cultural events and celebrations, or heads-down, individual work. The careful consideration of materiality, palette, and meticulous attention to the various moods and postures across all spaces have resulted in a collaboration-forward and artist-centric workplace.
A true home for TIDAL, the design embraces a welcoming, residential experience, at once both a celebratory and approachable invitation into the TIDAL community. Today, the space continually hosts artists and is coveted by their teams, both fostering collaboration within and empowering TIDAL’s business goals and forward momentum.
Project Team Neil Bartley, Sommer Schauer, Erinn McGurn, Vida Chang, Alex Collins, Helle Maach, Nico Martin, Chance Baldauf, Javi Moreno, Mel Mckoy, Sepideh Khazaei
Awards A’N Best in Design Honorable Mention 2024 (Workplace-Interior), Fast Company Innovation by Design Finalist 2024 (Workplace Design), Sara National 2024 Design Awards Winner (Commercial Office), SARA NY 2024 Design Awards Winner (Commercial Office), Interior Design NYCxDesign Finalist 2024 (Small Creative Office)
Photography: Read McKendree
Related Content

