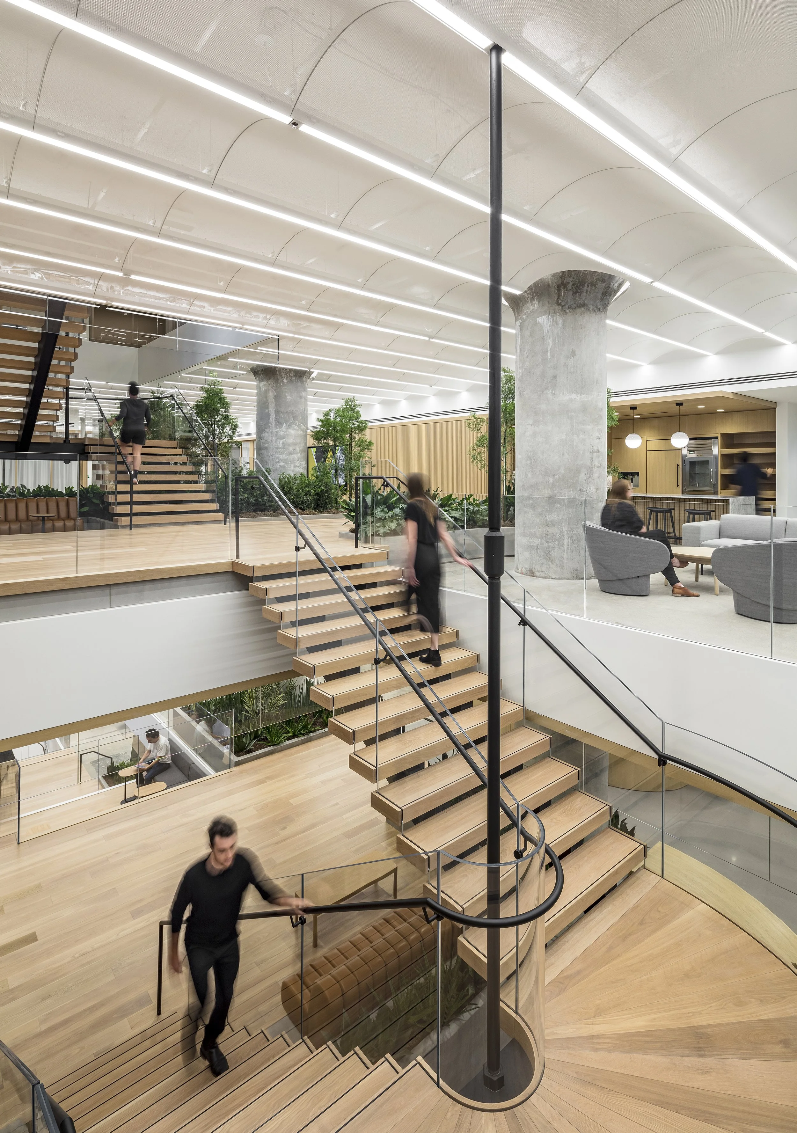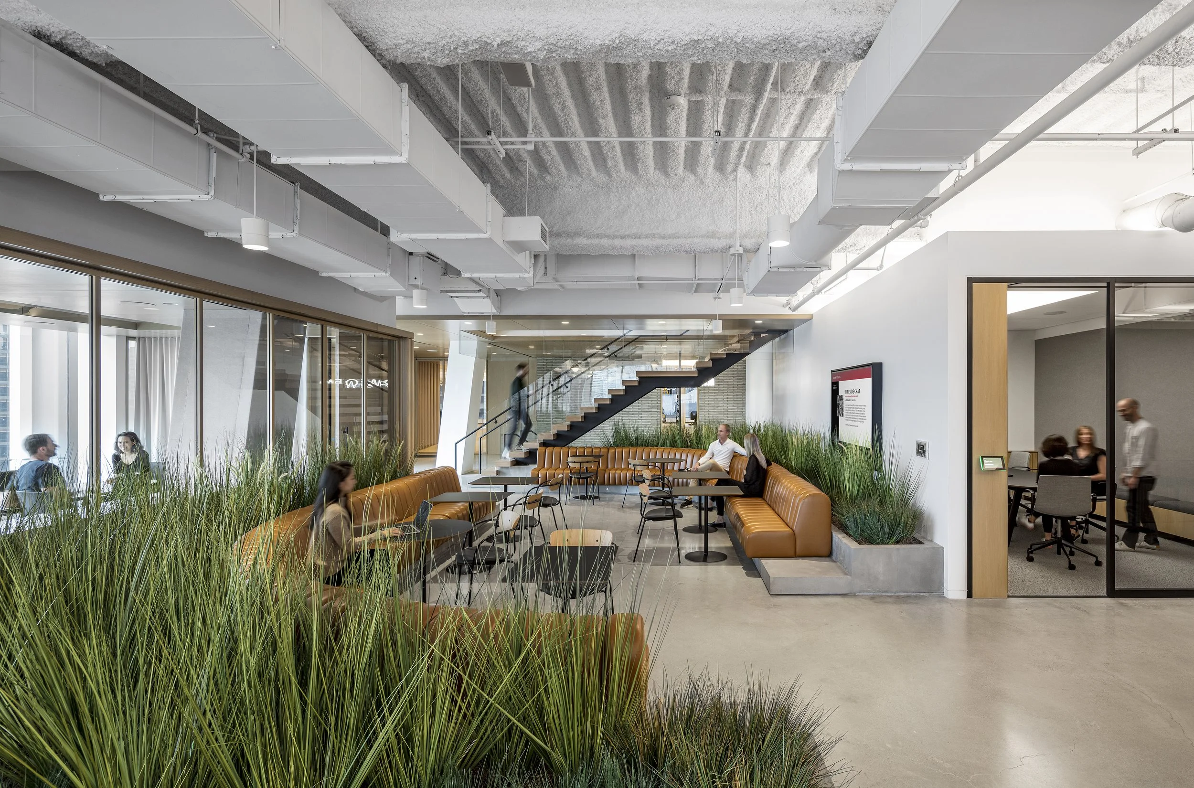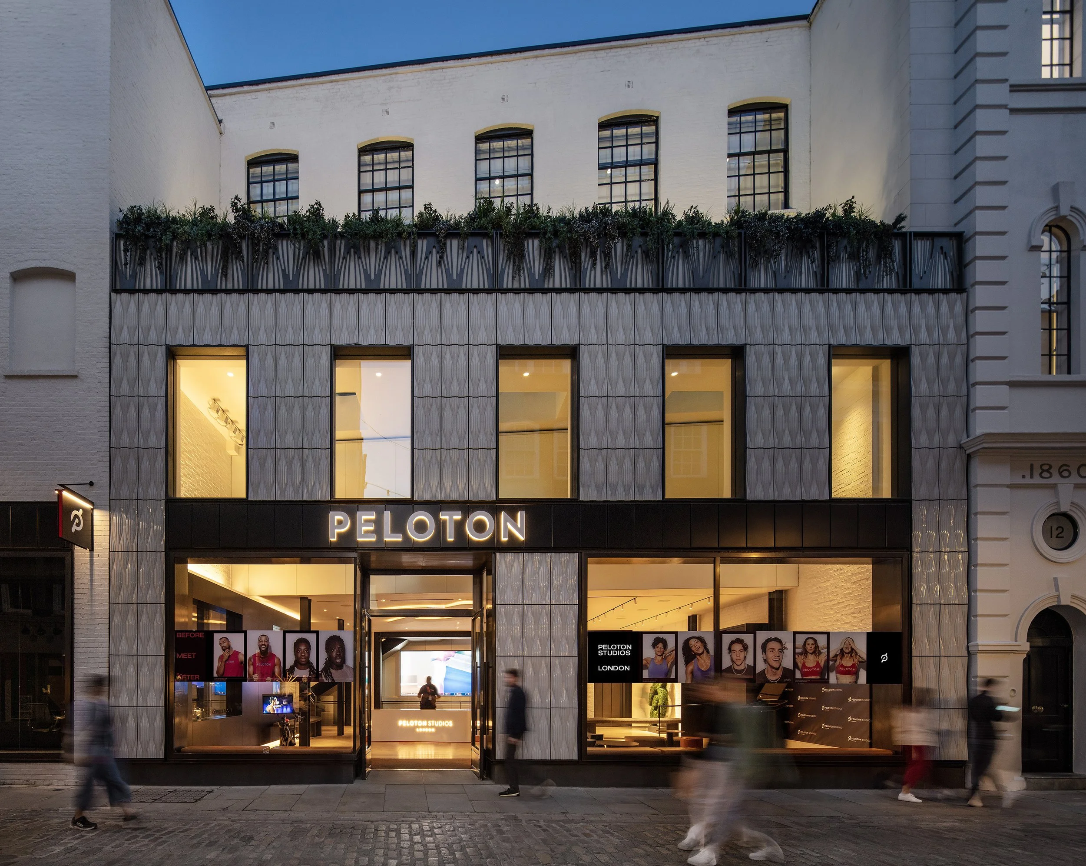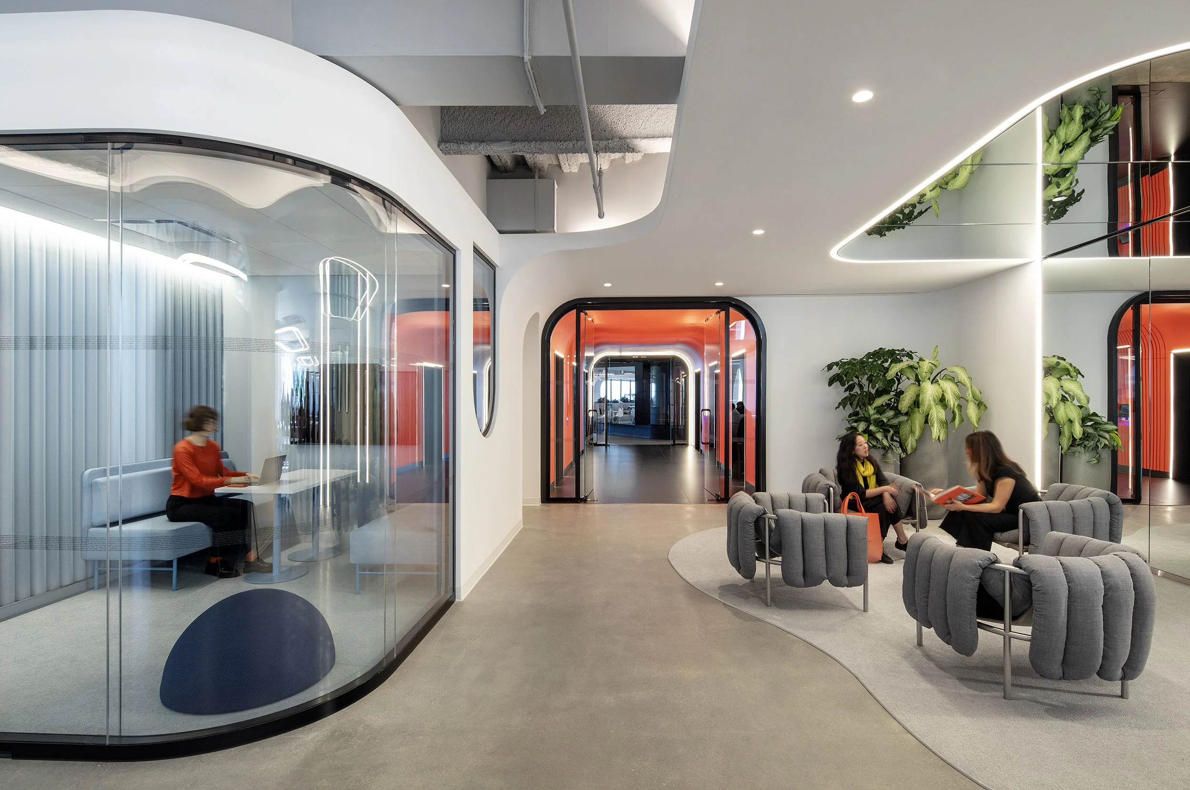Peloton Headquarters
New York, NY
350,000 SF
A+I partnered with Peloton to design a 350,000-square-foot headquarters in New York City guided by the principle to “Treat All Equally, Support All Uniquely.”
Peloton’s global headquarters at Hudson Commons in New York City embodies the company’s culture of inclusion, innovation, and continual evolution. With a guiding mission to “Treat All Equally, Support All Uniquely,” the project was designed to unify more their employees across eight contiguous floors, two contrasting building structures, and six highly differentiated business verticals—from content production and engineering to logistics and retail.
The result is a 350,000 SF headquarters defined by democratic access to shared amenities, tailored workspaces, and a seamless flow of community across its vertical expanse. In Peloton’s previous office, shared experiences were largely concentrated on a single top floor, endearingly dubbed "The Penthouse." A+I’s design flipped this idea on its head by distributing those communal moments throughout the building. Workspaces are now organized around a central social spine—a "Vertical Penthouse"—anchored by an open stair and light-filled atrium that connects dining, fitness, event, and meeting spaces across every floor.
Navigation, flow, and adjacency played a critical role in addressing one of the project’s biggest challenges: how to support a wide range of working styles across a vertically stacked headquarters without creating silos. The layout places workstations at the perimeter to maximize access to light and air, while R&D labs, prototyping studios, and collaboration zones are intentionally clustered to foster cross-pollination. This organizational logic also ensures equal access to shared resources, from phone booths and terraces to content studios, fabrication labs, and gathering areas.
Throughout, the design language bridges old and new. The building’s two structures, a historic concrete warehouse and a contemporary glass tower, are visually and materially linked through a unified palette, abundant natural light, biophilic moments, and cohesive architectural detailing. Custom brick feature walls cascade through multiple levels, and greenery threads through the atrium, offering moments of softness and connection.
Through spatial clarity, equitable access, and design that champions both individuality and collective ambition, the headquarters unites Peloton’s spirited, energized, and talented community of employees under one dynamic roof.
Project Team: Phil Ward, Peter Knutson, Sohee Moon, Chris Shelley, Hannah Lee, Vané Broussard, Nico Martin, Maria Lozano, Anjali Patel, Catalina Rivera, Jara Mira, Josipa Baricevic, Katherine Salamat
Awards SARA National Design Awards Winner 2022, Fitwel Impact Award 2022 (“Highest Scoring Project of All Time”)
Photography: Magda Biernat
Related Content






