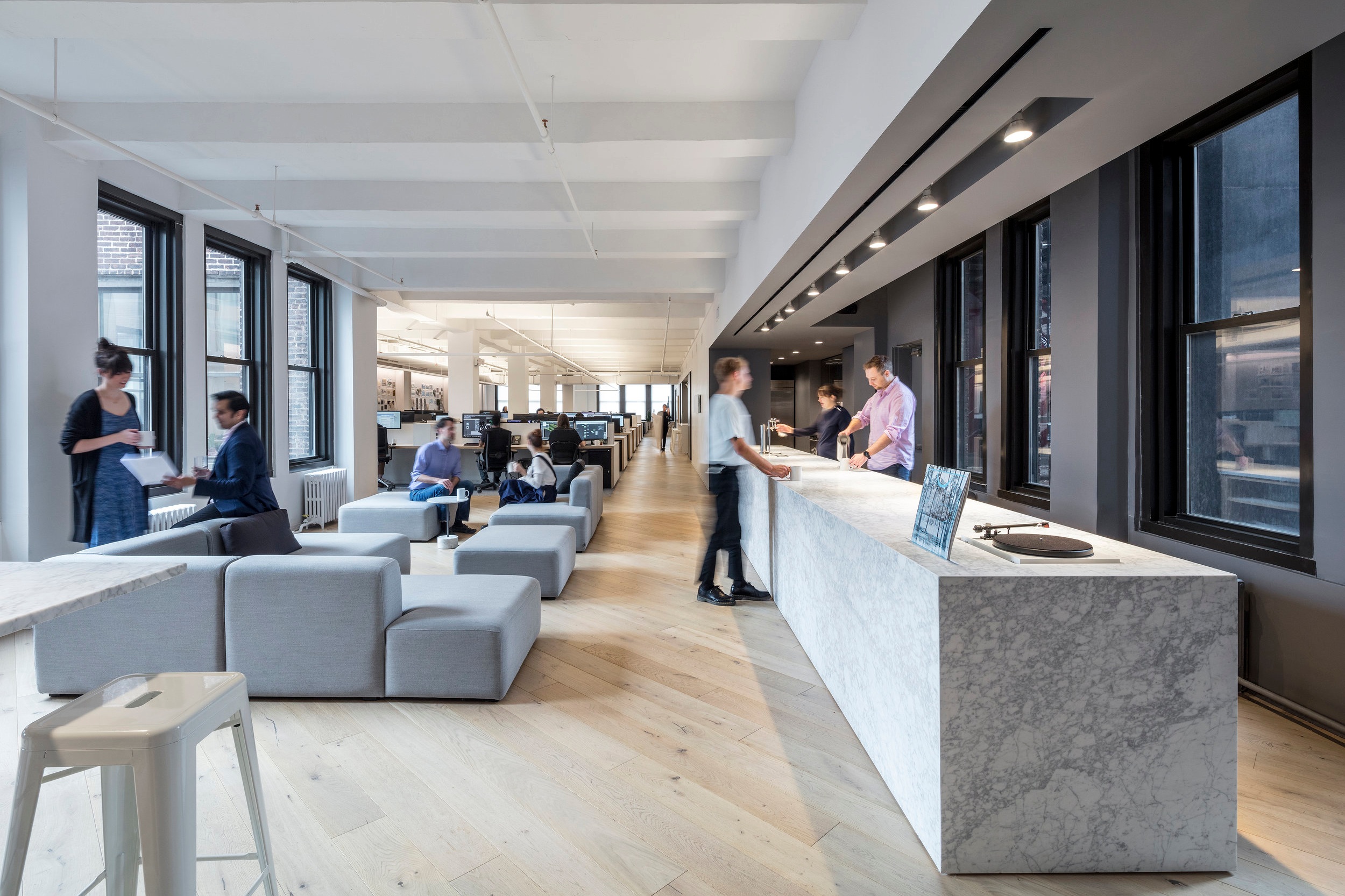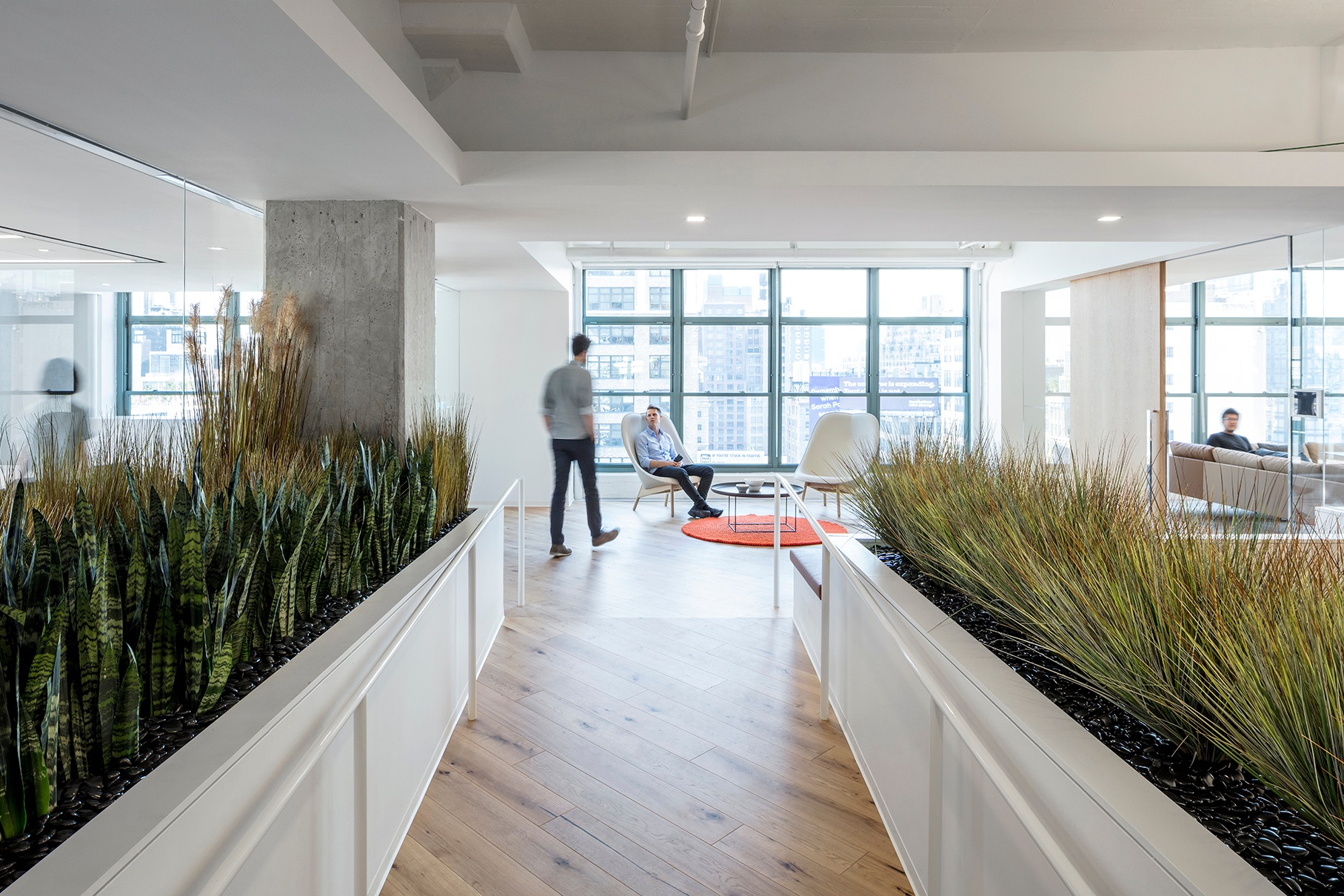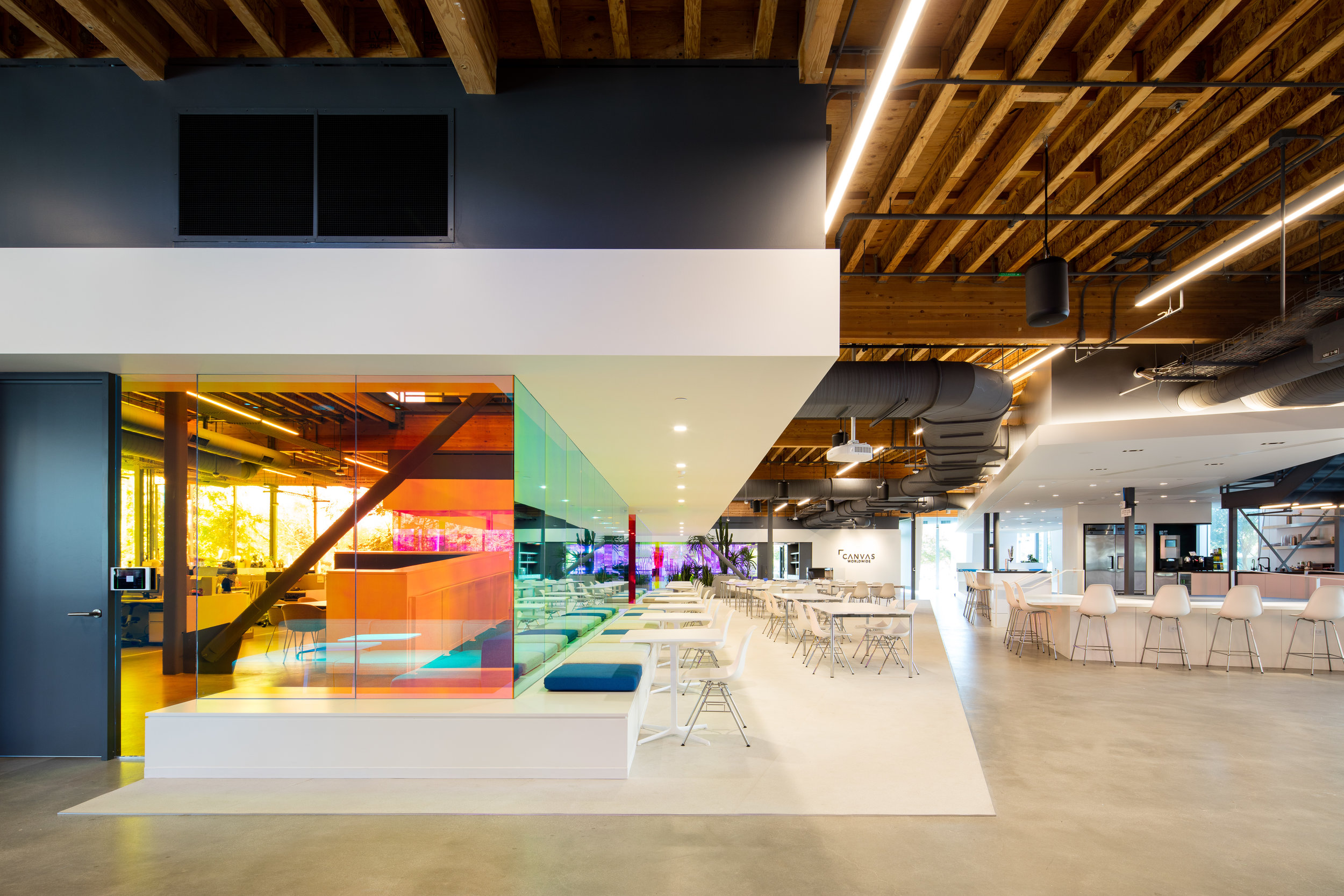Millennial Media
Baltimore, MD
120,000 Sq/Ft
As a fast growing tech company, Millennial Media (recently acquired by AOL) expanded their operations within the historic American Can Company factory building. This required a smart strategy for maximizing the sprawling floor plate while keeping the company culture intact and employees well-connected.
A circulation “avenue” was cut across the space to better connect remote points, organize circulation, and unite everyone’s experience in the open, football field-sized office floor. At the center of the floor, tiered “node” accommodated a variety of activities, from casual meetings and hang outs to more formal company-wide presentations and lectures.
A range of work spaces with varying levels of light and acoustic privacy allow for maximum mobility. Off the central circulation spine, “neighborhoods” of open workspace are separated by enclosed meetings rooms and offices. Clerestory windows in the building offer plenty of natural light, and a purpose-built mezzanine takes full advantage of the double height space, boosting the office square footage.
These lofted spaces offer workspace alternatives for programmers, brain-storming sessions, or simple passive recreation, and a light filled way to get up and away from the hum while still connected to the space.
Project Team: Phil Ward, Laura Sinn
Eliane Maillot, Katina Kremelberg, Megan Marvin
Photography: Magda Biernat
Related Projects



