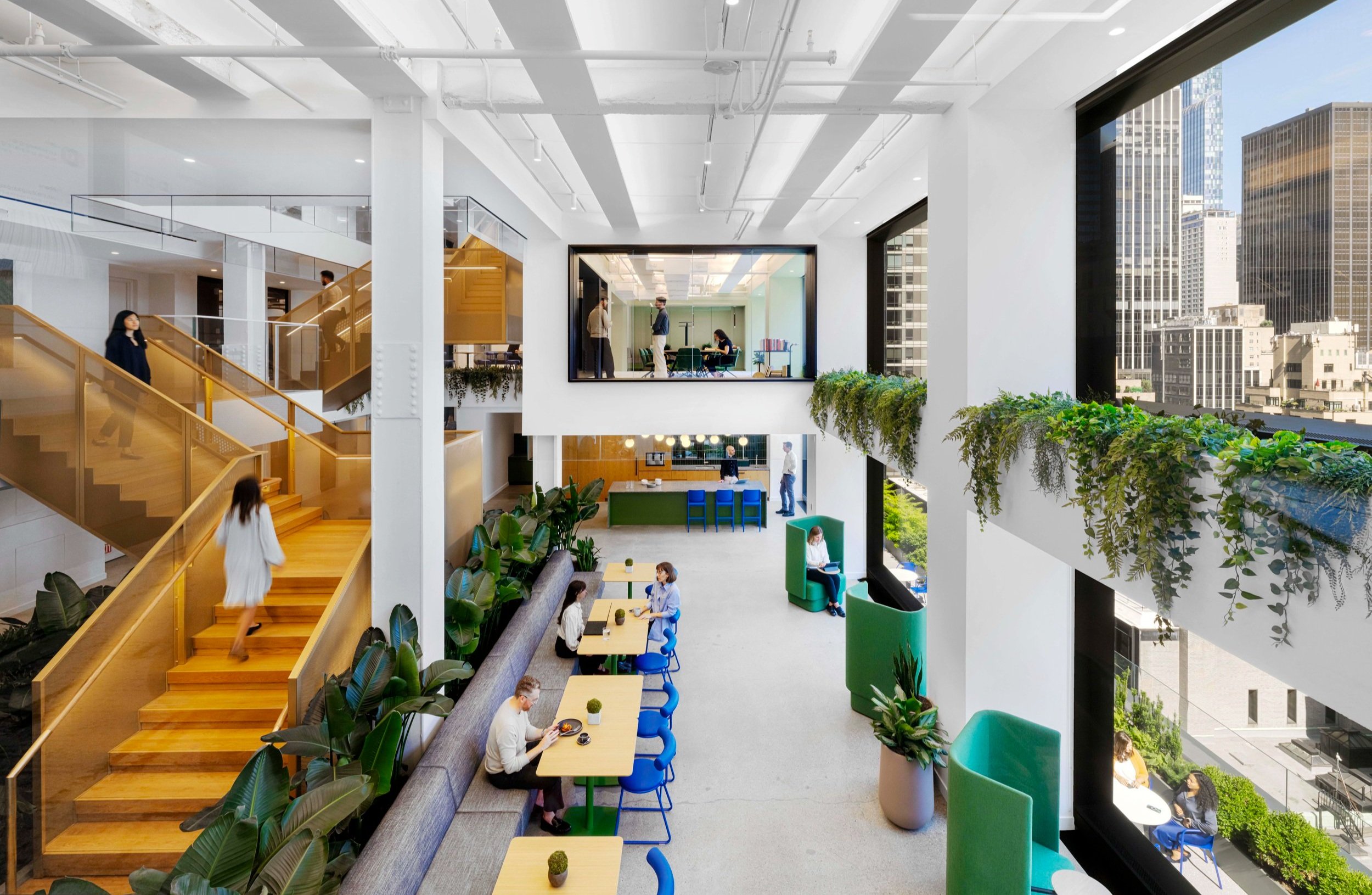Interior Design Magazine:
Inside A Workplace That Embodies The Spirit Of NYC
June 30, 2025
In an exclusive feature with Interior Design Magazine, Macquarie Group’s Americas Headquarters is celebrated for its scale, ambition, and human-centric design. Spanning seven contiguous floors in Midtown Manhattan, the headquarters is described as both “buzzing with activity” and carefully choreographed, balancing movement, connection, and adaptability at every level.
Interior Design sat down with Macquarie’s Andrew Burdick, A+I CEO Kate Thatcher, and Chief Strategy Officer Peter Knutson to discuss the design vision, the collaborative process, and the workplace’s role as a cultural engine for the business.
Read the opening of the article below, and explore the full story HERE.
“For a financial services firm, Macquarie Group is unusually invested in design. Glass pods project into an atrium at the Australian company’s futuristic headquarters in Sydney, while a slinky red staircase unifies its London office. It even has an in-house global design director, Andrew Burdick, a licensed architect who previously specialized in civic work. ‘Design is part of Macquarie’s business strategy,’ he explains. The firm aims to be open, innovative, and human-centered—and believes its workplaces should be too.
So when Macquarie issued an RFP for its new Americas headquarters in New York, it wasn’t a typical problem statement, but a design document. ‘It was about the human experience the office should deliver,’ remembers Kate Thatcher, principal and CEO of Architecture Plus Information, which won the bid in 2022. Macquarie envisioned a flexible, sustainable workspace to promote collaboration and informal interactions, bringing together groups that were siloed in its old location. It needed to function, Burdick says, as ‘a machine for business,’ where 1,100 employees come together to create—that is, like a small city.
Working closely with Burdick, A+I conceived elevated, welcoming interiors that draw on urban design. ‘The narrative arc is that you are occupying a microcosm of New York City,’ says A+I principal and chief strategy officer Peter Knutson. Macquarie’s 260,000-square-foot office occupies nine floors, seven of which, 10 through 16, are contiguous; it has an additional 25,000 square feet of outdoor space on multiple terraces. The plan and palette quietly reinforce the urban narrative at every turn.”
Read more about the project here.


