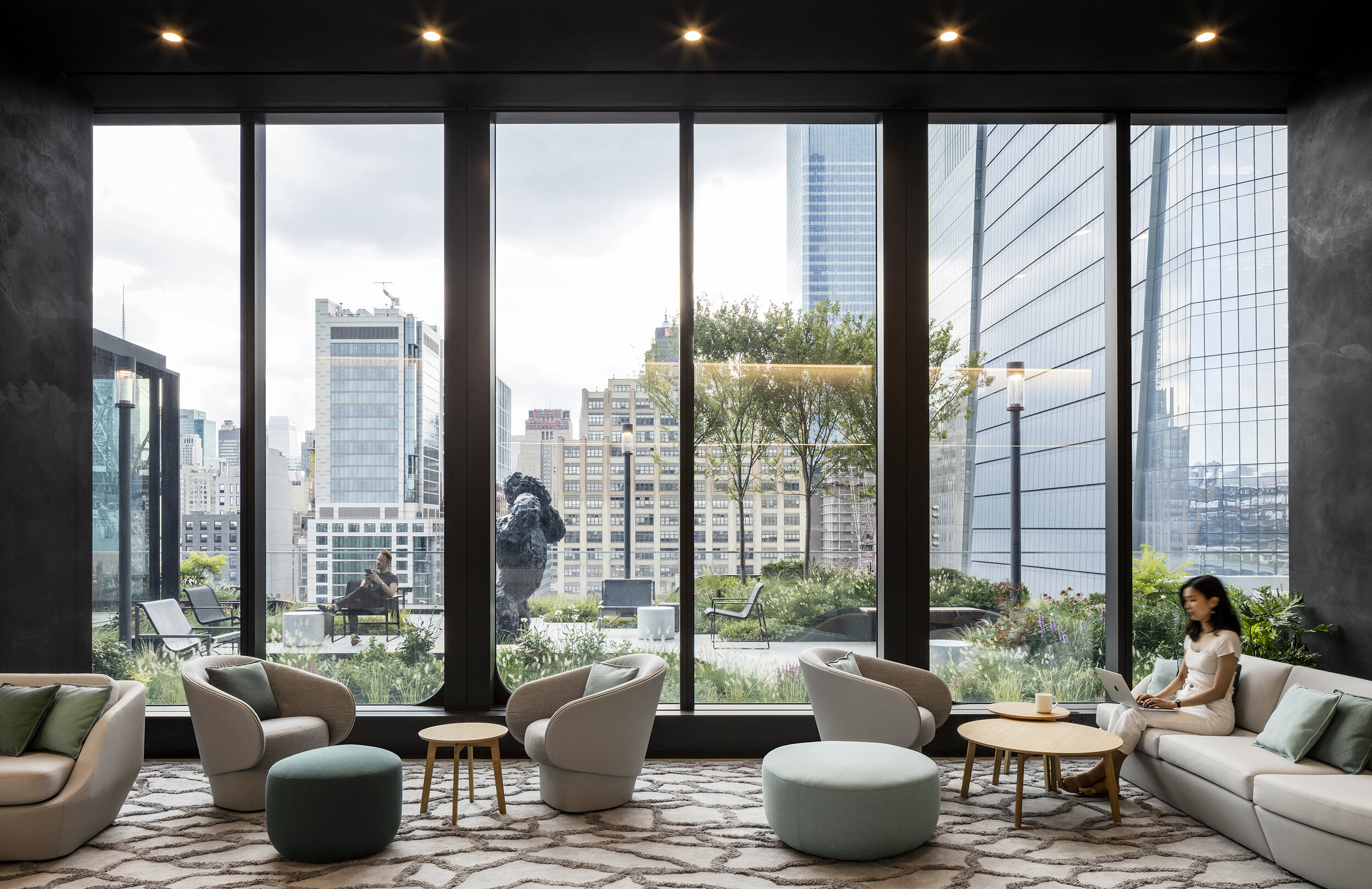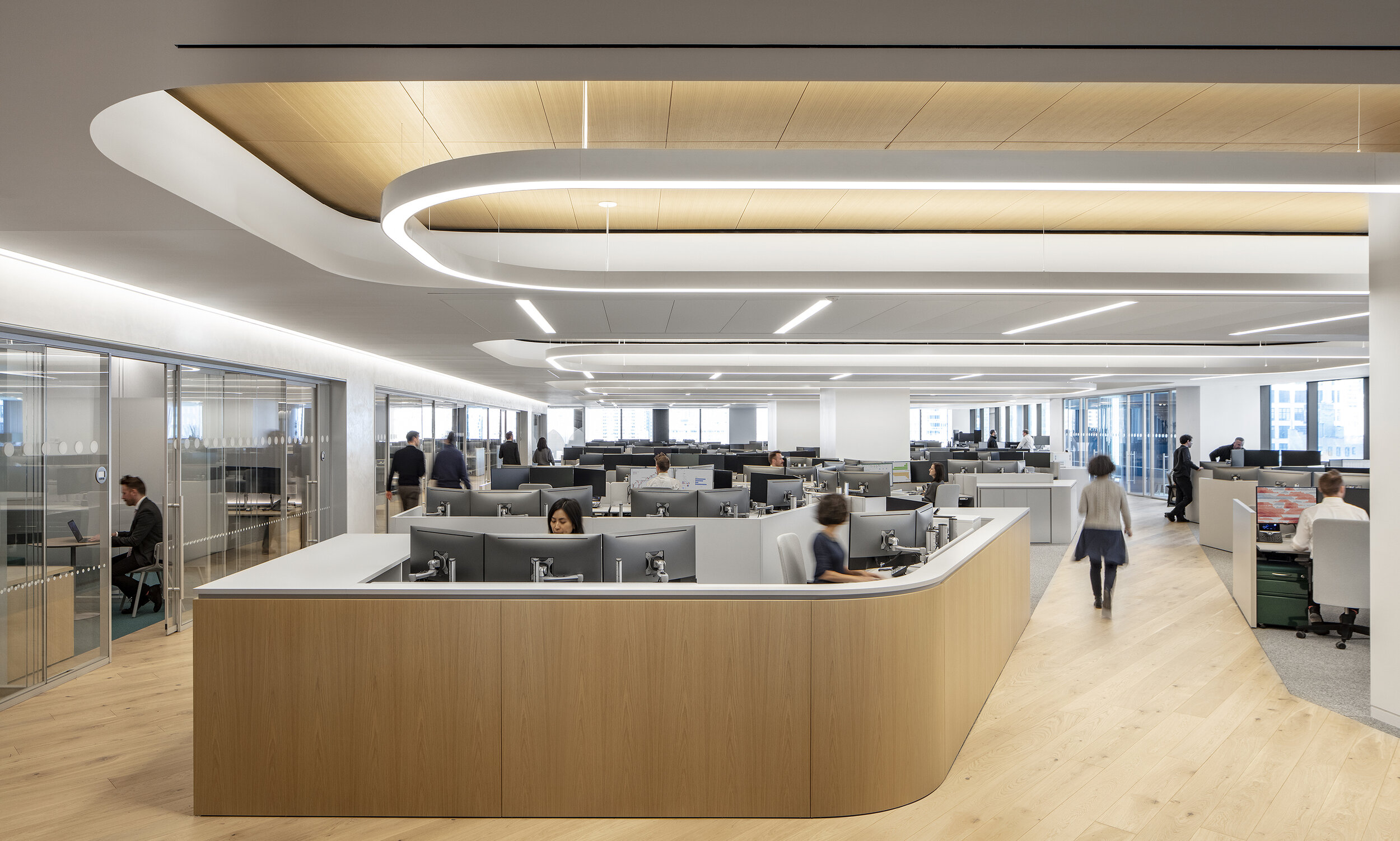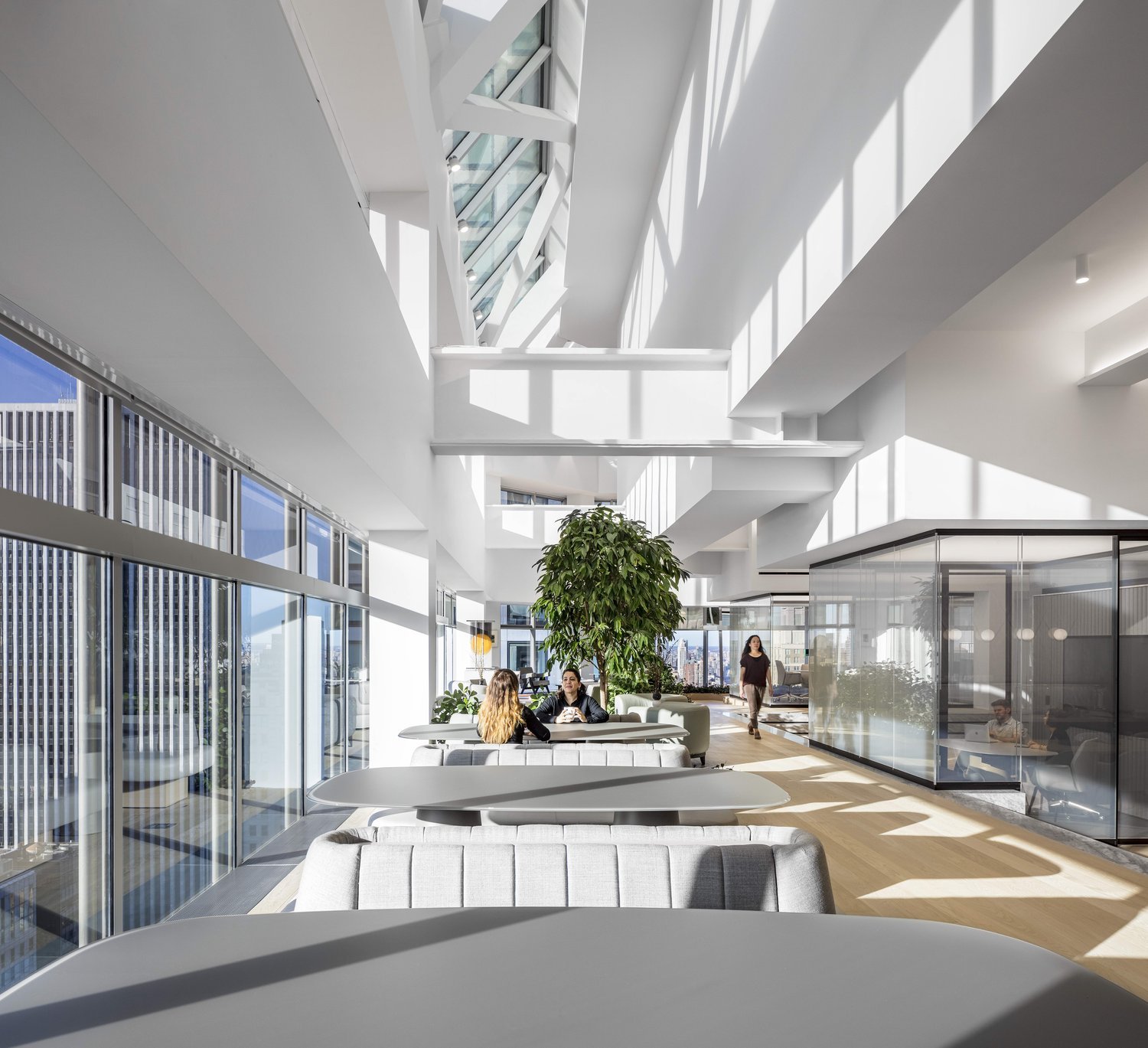Financial Services Firm
Hudson Yards
New York, NY
250,000 Sq / Ft
For their new Manhattan headquarters, this financial services firm looked no further than 55 Hudson Yards, a new tower within the booming mixed- use neighborhood west of Midtown, and the only one affording a 360- degree wraparound terrace.
The company’s CEO had three mandates when approaching A+I to do their new workspace design: consolidate all the company entities into one new space, promote collaboration, and create an inclusive environment where workers can “get out in the world.”
Visitors enter on the 10th floor, in the heart of the new space which extends from floors 4 to 14. Stepping off the elevator, a dazzling, illuminated lobby crafted from bespoke three-dimensional perforated aluminum panels resets the visitor’s expectations about what is to come.
Subtle signage directs them to an open welcome area, yet they are not greeted at a typical reception desk. Rather, a concierge operates out of the PointBar: a custom, interactive digital table that offers information about the company’s history and culture and acts as a central meeting point for all employees.
The Experience Room is a multi-functional conference space featuring a one-of-a-kind curved LED screen on both the interior and exterior of the room displays real-time market information on a custom digital canvas.
Within the room, people can participate in an engaging, interactive presentation with full touchscreen and video-conferencing capabilities. Outside the room, the technology extends to the exterior canvas, allowing presentations to be broadcast to a larger audience, allowing the whole east side of the floor to be an all-hands gathering space.
The office is organized around a collection of pavilions: unique meeting and educational spaces that serve as places for coworkers to get away from their desk and “get out in the world.” Each pavilion adds a unique feature to the office. For example, the Pit is a semi-open reading room surrounded with banquette seating that requires one to step down from the main floor, imbuing hominess to the space. The informality of the space is by design, encouraging inter-team discussion and collaboration.
Project Team: Tim Aarsen, Vivien Chin, Brad Zizmor, Sommer Schauer, Julie Hong, Patty Harris, Andrew McBride, Vané Broussard, Maria Lozano, Pieter Schiettecatte, Cheryl Baxter, Anjali Patel, Sam Titone, Carmen Potter
Photography: Magda Biernat
Related Content


















